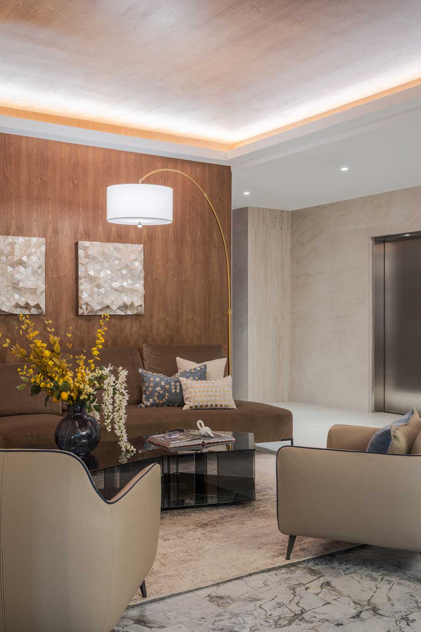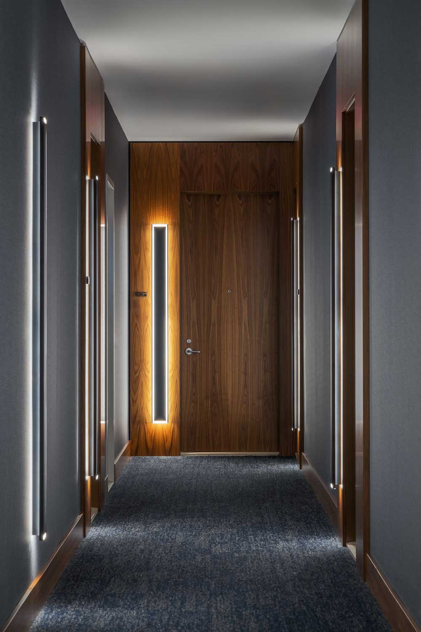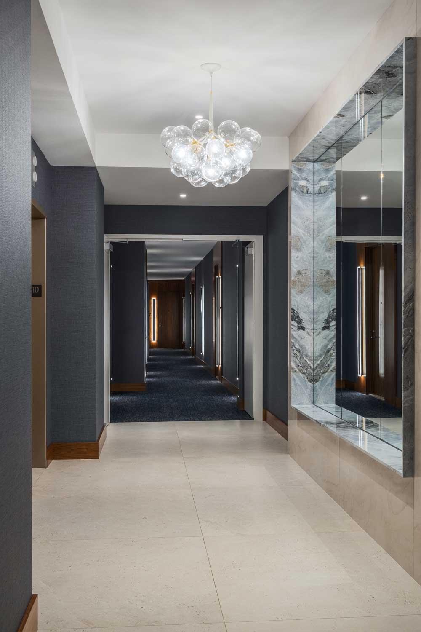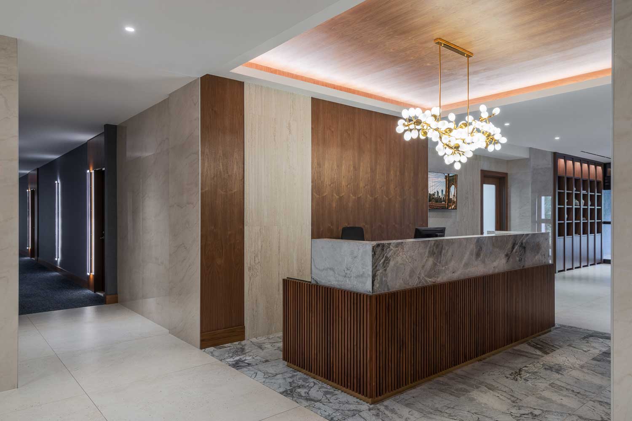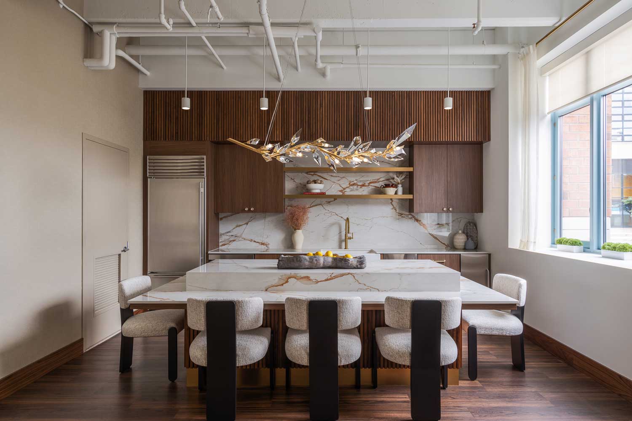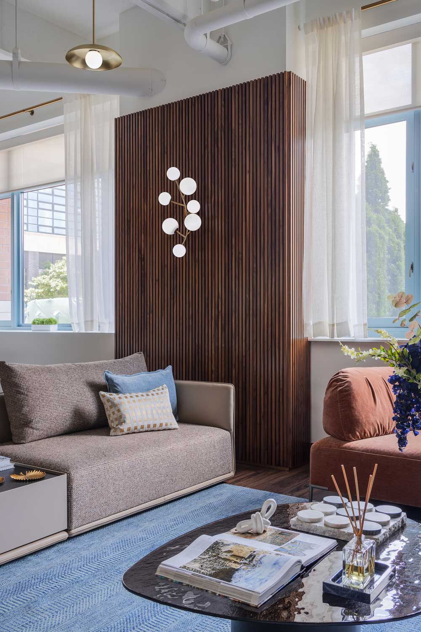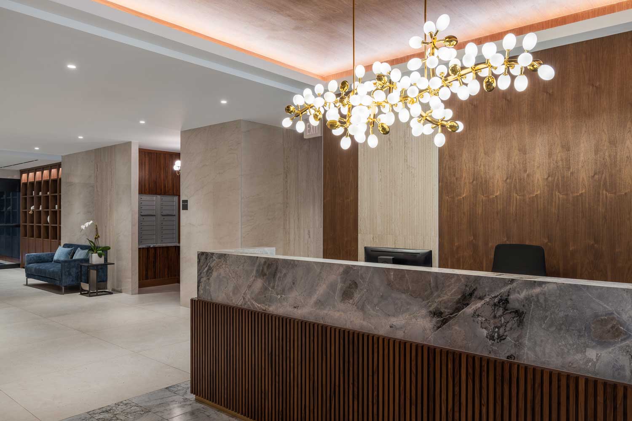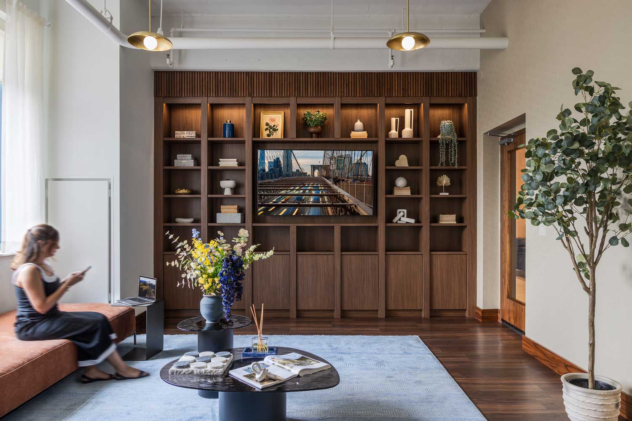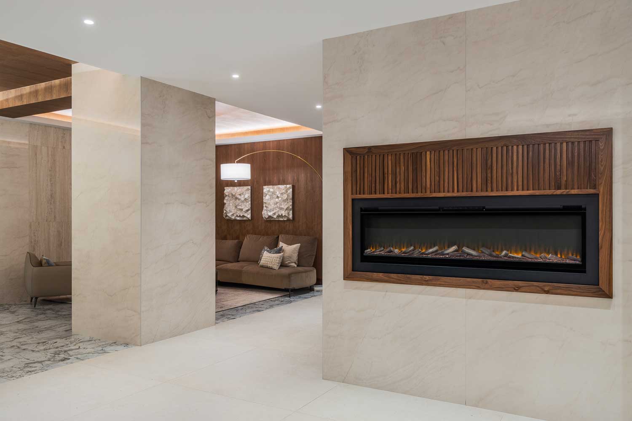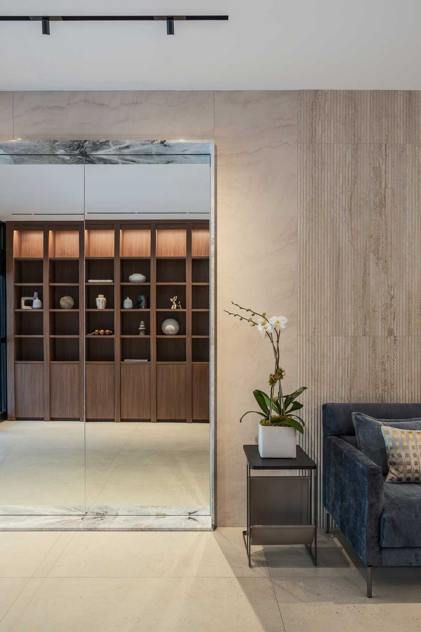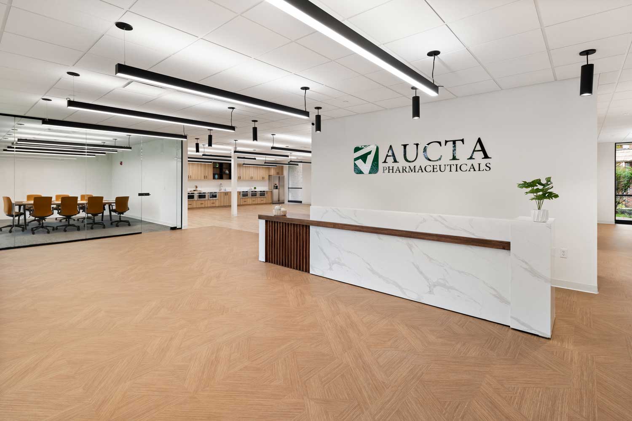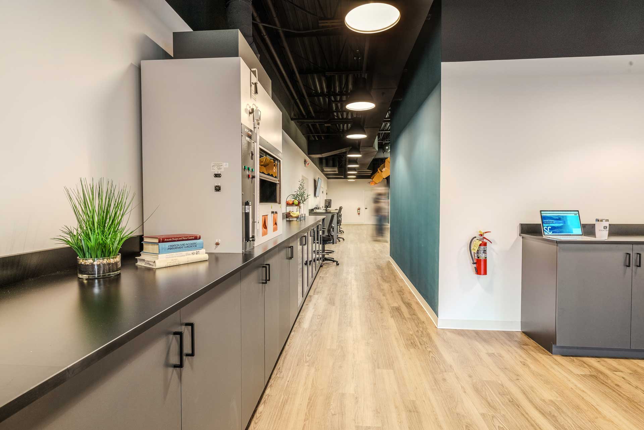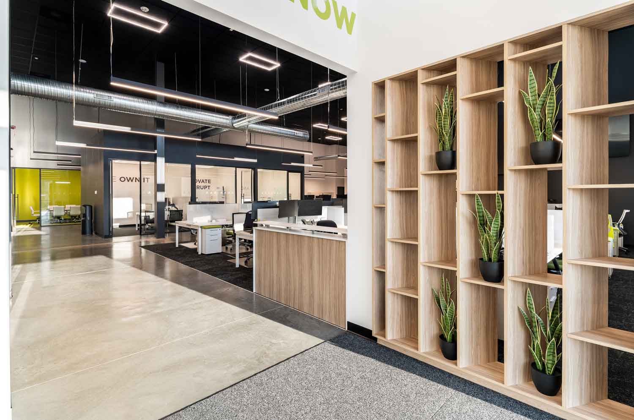Category
Case StudyRI Workplace successfully completed an overhaul of the common areas on 10 floors of Harborside Lofts at 1500 Garden Street in Hoboken, New Jersey, transforming the building into a more welcoming and luxurious environment for residents.
Situation:
Hudson Tea Condominium Association (HTCA) in cooperation with Taylor Management Company sought assistance to redesign and renovate the common areas of Harborside Lofts. Residents of Harborside Lofts were not utilizing these areas because they were dated, run-down and unattractive. With a large number of residents being dog owners, this meant the corridors became overused and crowded and the lounge area was strictly a waste of space. In undergoing a renovation, HTCA’s goal was to replace the 1980’s-style design with one that suited the high-quality living space of their valued residents. The project involved working with a board of multiple members, adhering to high quality standards residents expect for their own homes, and completing construction work in a busy and fully-occupied building.
Solution:
- Starting with design, RI Workplace presented two very different color palettes and photo-realistic renderings of how the renovated space could look. Since this was the first time the management board had undergone a renovation of this size, they involved some residents in the decision-making process and RI facilitated meetings to work through the varied tastes of all members and ultimately settle on a design that would best suit the wishes of all involved.
- RI Workplace managed the entire design/build process, relieving owners and property management of the cumbersome responsibilities of permit filings, labor and material procurement, inspections, logistics scheduling, and more.
- Project scheduling was meticulously phased to ensure residents always had safe access, and holiday downtimes were respected while still adhering to a tight construction timeline.
- Scope of work included:
- Full renovation of resident corridors on 10 floors including new walnut wood doors for the 116 residences, new LED-efficient sconce lighting, carpet, wallcovering and paint. Each resident entrance was standardized to create a consistent high-end look.
- Full renovation of elevator lobbies including marble-framed mirrors, grape-cluster chandeliers, and a warm large-format tile for the floors and walls.
- Complete upgrade of the main-level resident lounge including a stunning kitchen with island counter and bar seating, a custom TV millwork wall, and high-end Italy-made furniture for a comfortable seating area.
- Custom-built reception desk featuring soft-toned blue marble, decorative wood slats and an opulent chandelier.
- Large-format wall tile, posh accent marble floor tile, a welcoming built-in fireplace, cozy furniture pieces and modern light fixtures throughout the main lobby.
- Revamped resident mailroom with walnut wood slats and marble counters.
- The renovation has resulted in a unique space conveying both comfort and luxury – a place residents are now proud to call home.
In the words of Harborside Lofts:
“Complete professionals all through the process. Excellent communication and follow-up. We enjoyed working with the designer and project managers. The space is greatly improved by the new look and appreciated by the residents. Thanks for all your help. I really appreciate it!”
Want to achieve the same as Harborside Lofts? We’re ready to help you with your real estate situation.
