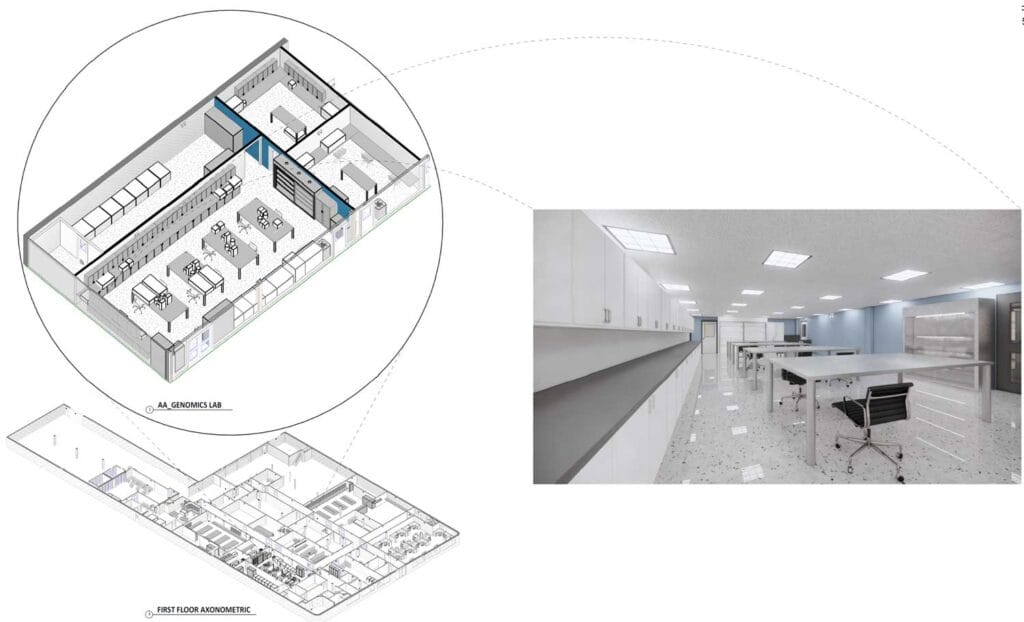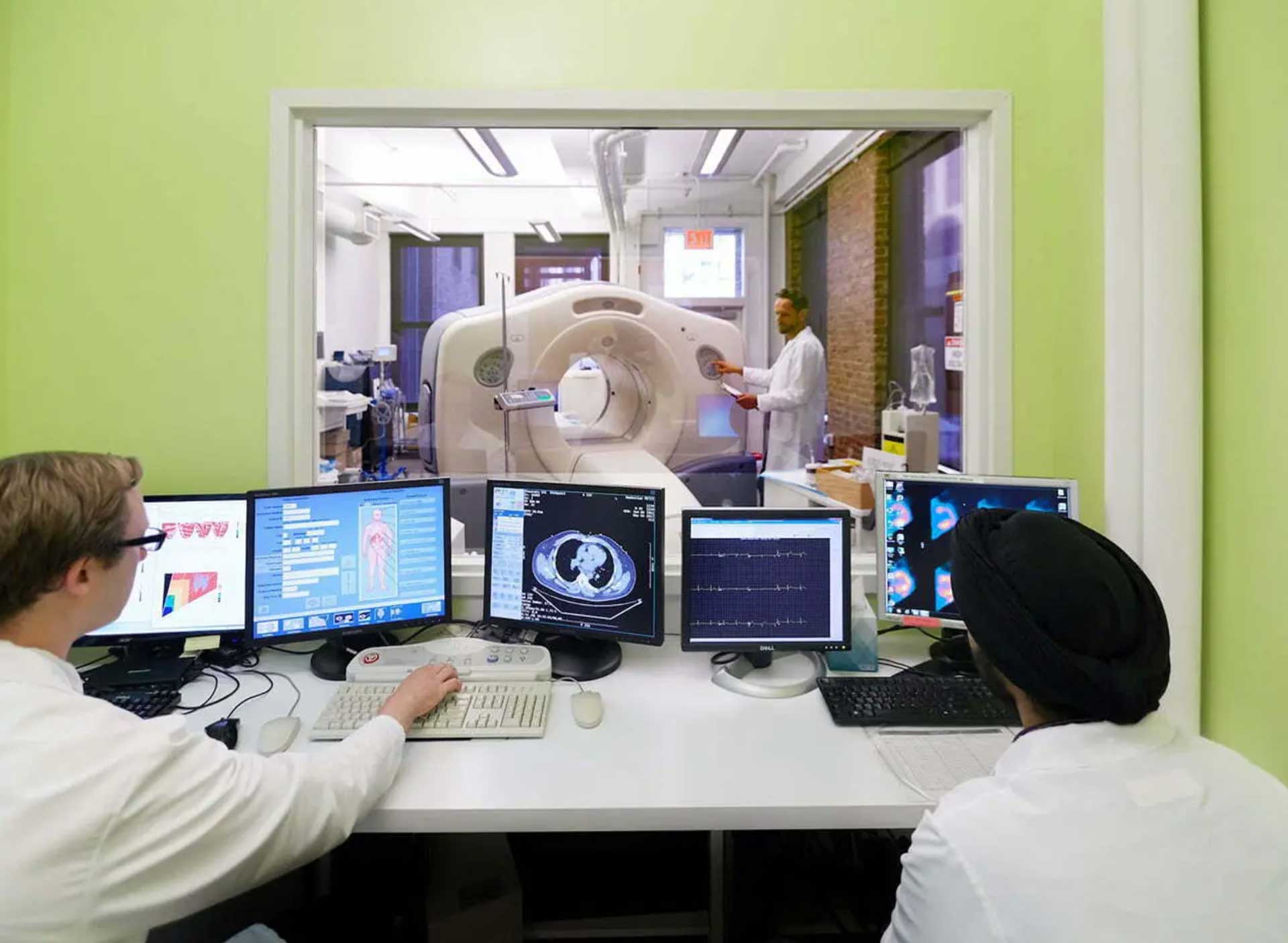
04 Jun Designing the Future of Pharma: 5 Trends from INTERPHEX 2025
RI Workplace’s team recently attended the INTERPHEX 2025 in New York City’s Javits Center.
This trade show focused on innovation in pharmaceutical and biotech manufacturing. But rather than just admire the latest technologies, we went along with a specific question: How is the workplace environment evolving to support the fast-moving pharma and life science sectors?
Here are our top insights from the event and how they align with broader industry trends shaping lab and workspace design in 2025 and beyond.
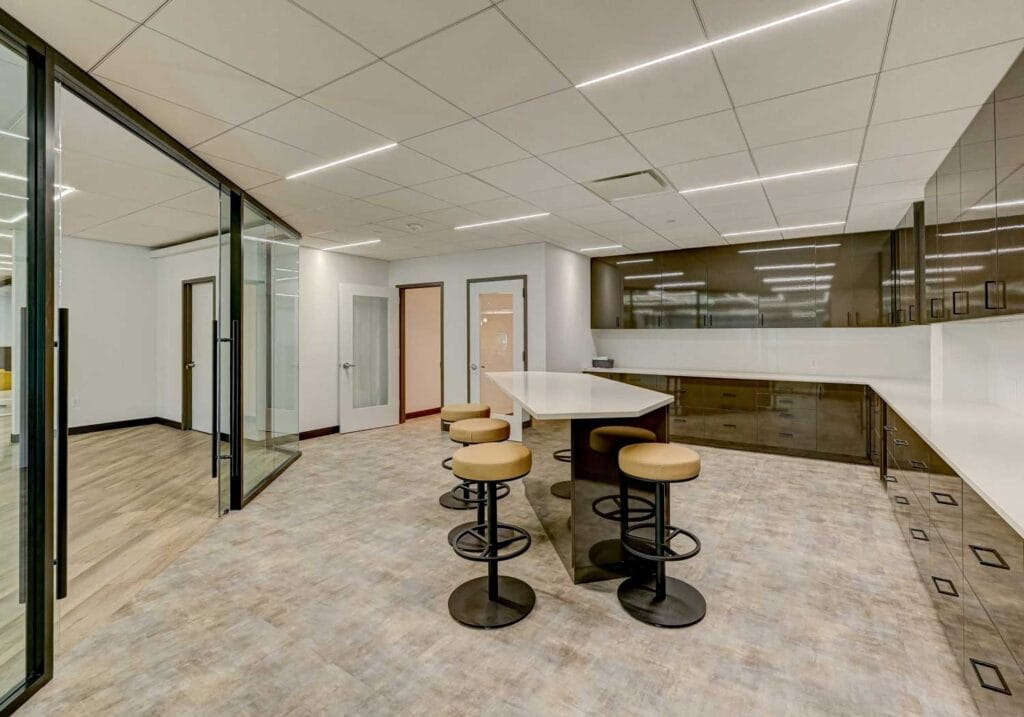
1. Flexibility First: Labs That Grow With Science
One thing that really stood out to us at INTERPHEX 2025 was just how important adaptable, modular cleanrooms and lab environments have become. With scientific breakthroughs happening so quickly, companies need spaces that can shift gears just as fast.
We saw this trend echoed throughout the show — and it’s something we’re seeing in projects globally too.
We were interested to see life sciences spaces such as The Paper Yard in Canada Water and 1000 Discovery Drive, both in the UK, built to flex with tenant needs.
In a world without standard lab fit-out guidelines, being able to customize and reconfigure easily is becoming a real differentiator.
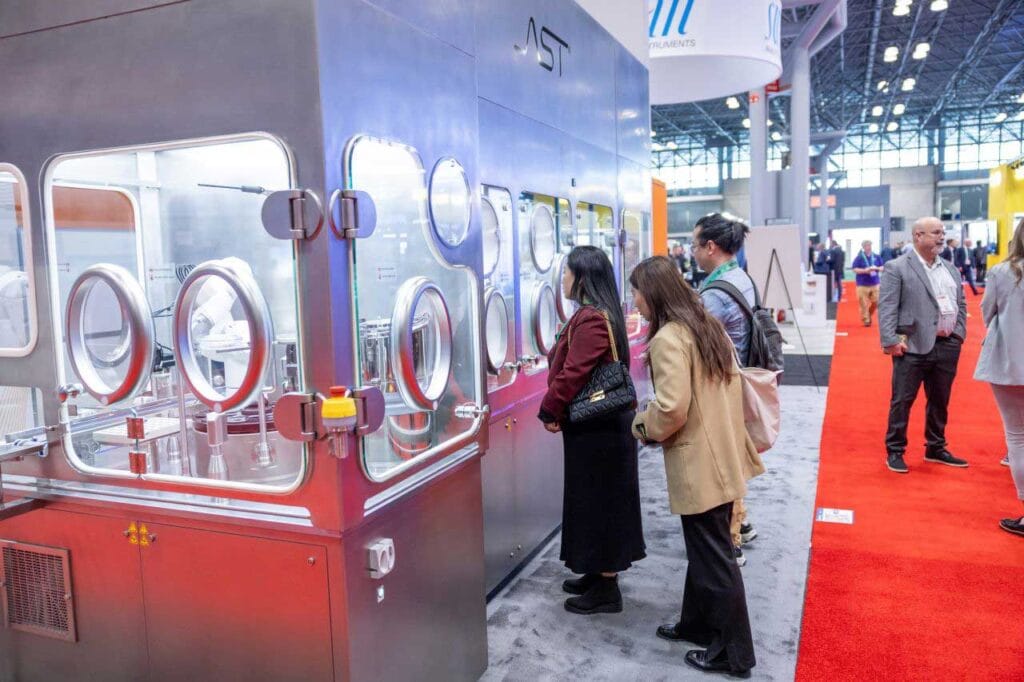
2. The Rise of AI-Integrated Workplaces
AI was a major topic of discussion at the show, not just in terms of drug discovery, but also in how it’s influencing the design of physical workspaces.
Labs are evolving beyond traditional benchwork to support high-performance computing, robotics, and hybrid wet/dry workflows. That means more data infrastructure, more power and ventilation capacity, and smarter space planning.
On a side note, according to a recent report from JLL (Jones Lang LaSalle) — a global real estate and investment management firm — 85% of life sciences professionals believe AI can help solve major real estate challenges, but only around half currently have a strategy to implement it. That gap represents a major opportunity for forward-thinking design and facilities planning.
3. Cleanroom and Containment Innovation
If you’re not in the weeds of lab design every day, containment design refers to how a space is engineered to safely handle hazardous materials, for instance: pathogens, chemicals, or genetically modified organisms. It’s critical in high-level research environments, especially in pharma and biotech, where keeping people safe and materials contained is non-negotiable.
What’s exciting is how quickly this area of lab design is advancing. Containment isn’t just about building a secure box. It’s about creating environments that protect both people and research, while still supporting productivity. At the show, we saw everything from cutting-edge aseptic filling systems to new disinfection technologies that make it easier to maintain sterile conditions.
These innovations are shaping a new generation of high-containment labs — particularly CL3 and CL4 facilities, which handle the most sensitive or hazardous materials. Traditionally, these labs were all about safety, often at the expense of comfort or workflow. Now, the focus is shifting to balance both, making spaces that are just as user-friendly and adaptable as they are secure.
Things like sealed, double-door entries, airtight systems, and slab thickening for vibration control are becoming standard, not just in the US, but in UK projects too.
And here’s a small but powerful design tip: always keep lab and write-up spaces close together. That proximity makes it easier for researchers to move between experiments and analysis, encouraging collaboration and real-time problem-solving — which is where innovation really takes off.
4. The Incubator Effect: Designing for Shared Innovation
Shared lab environments really stood out to us — especially as more early-stage biotech companies look for flexible, affordable spaces to grow. The incubator model is gaining serious traction, and it’s reshaping how we think about lab design.
This model is all about creating shared lab spaces where multiple early-stage biotech or life sciences companies can work under one roof. Instead of each company building out its own expensive facility, they share key infrastructure — like equipment, cleanrooms, meeting rooms, and even support staff. It’s a smart, cost-effective way to help young companies get off the ground, especially in a sector where lab space can be prohibitively expensive.
These spaces often go a step further too, offering access to funding, mentoring, and shared services that support innovation and growth. We’re seeing this model take off not just in the US, but globally — the UK’s life sciences hubs in London, Oxford, and Cambridge are great examples. It’s a smart way to support high-potential science without the huge overhead of a custom facility.
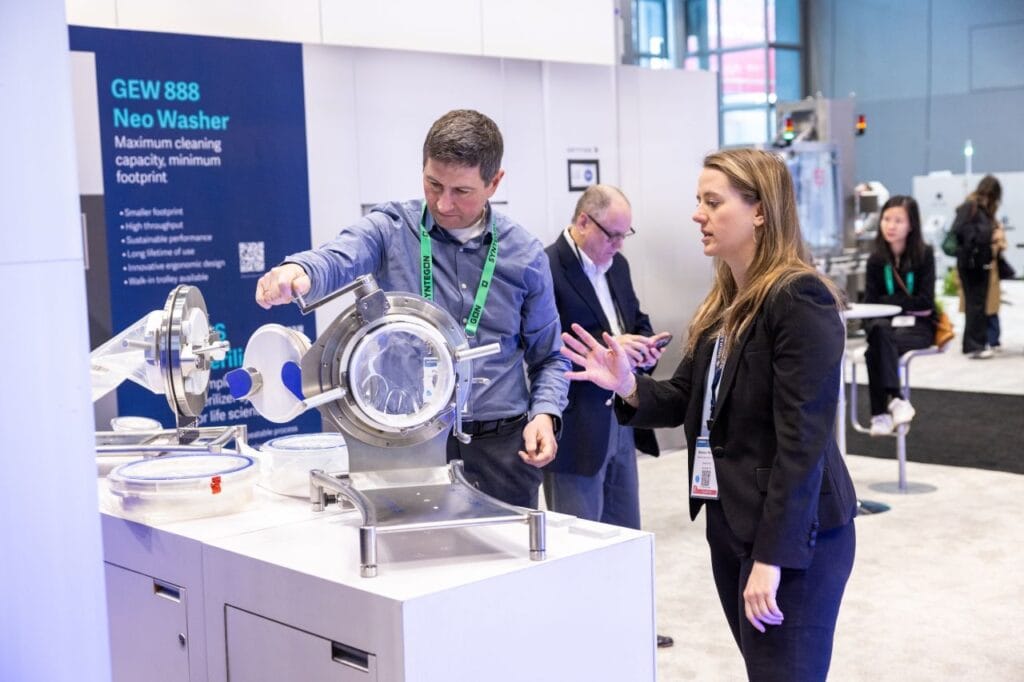
5. Talent Drives Real Estate Decisions
Attracting and retaining talent is one of the top priorities we’re hearing from life sciences leaders, and it’s driving some big shifts in how and where companies invest in their workspaces. High-quality, amenity-rich environments in prime locations are becoming must-haves.
According to JLL, 57% of life sciences leaders cite talent attraction as a key goal, and over 60% now support hybrid working models. This is leading to more centralized, premium facilities that bring labs and offices together, fostering both collaboration and culture.
We’re also seeing more companies “near-shoring” their development and manufacturing sites to be closer to their talent and supply chains. Expect to see more science campuses that blend wellness, sustainability, and fully integrated R&D + office spaces.
Final Thoughts: Aligning Design with Pharma’s Future
If there’s one thing INTERPHEX 2025 made clear, it’s that the future of life sciences facility design depends on smart, flexible, and talent-focused spaces.
As AI, decentralization, and personalized medicine continue to reshape how pharma operates, design-build firms like ours have a major role to play in creating spaces that don’t just support the science — they help it thrive.
Ready to rethink your workspace? Whether you’re retrofitting a lab, building a new office, or planning a hybrid R&D hub, we’re here to help.
