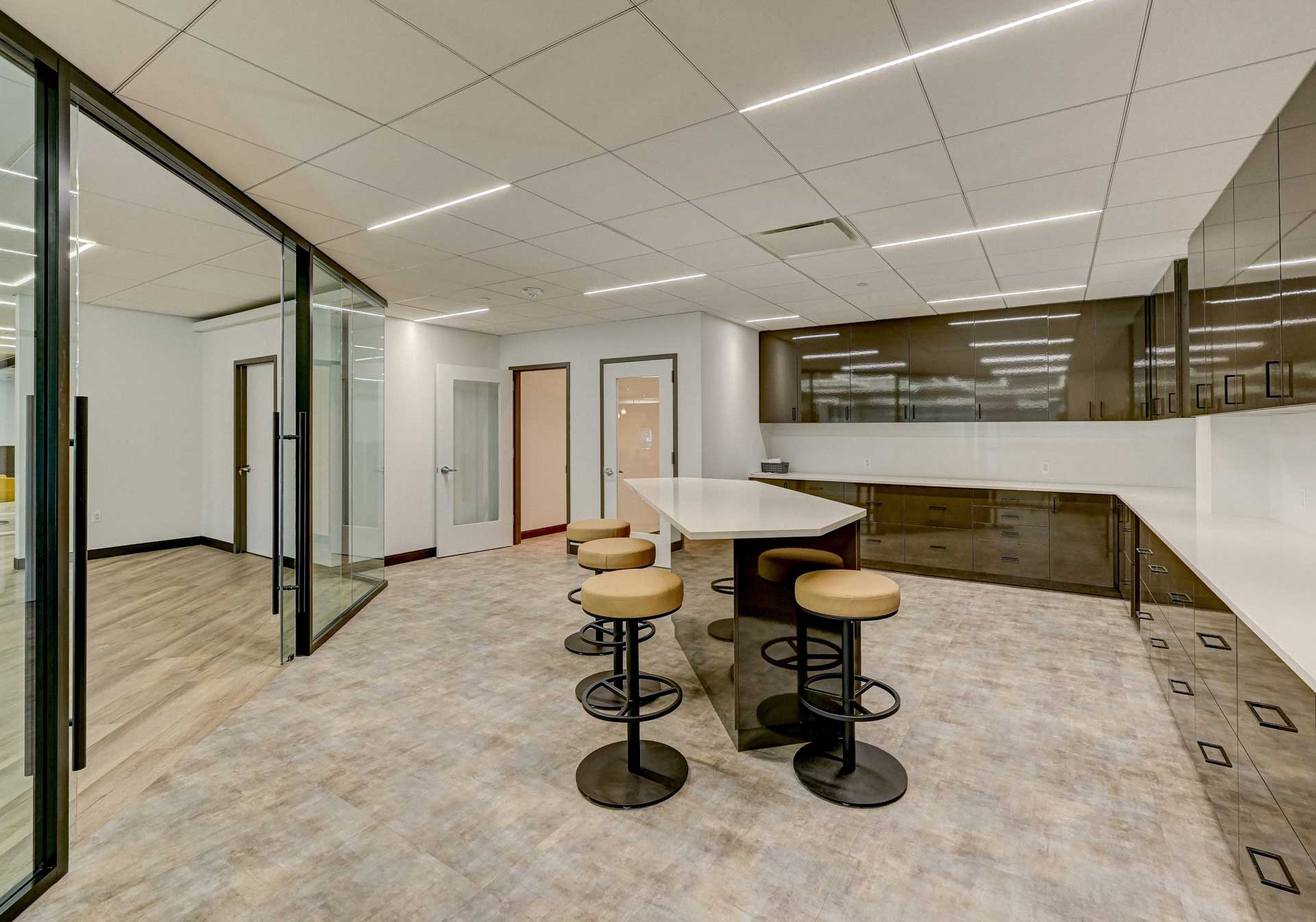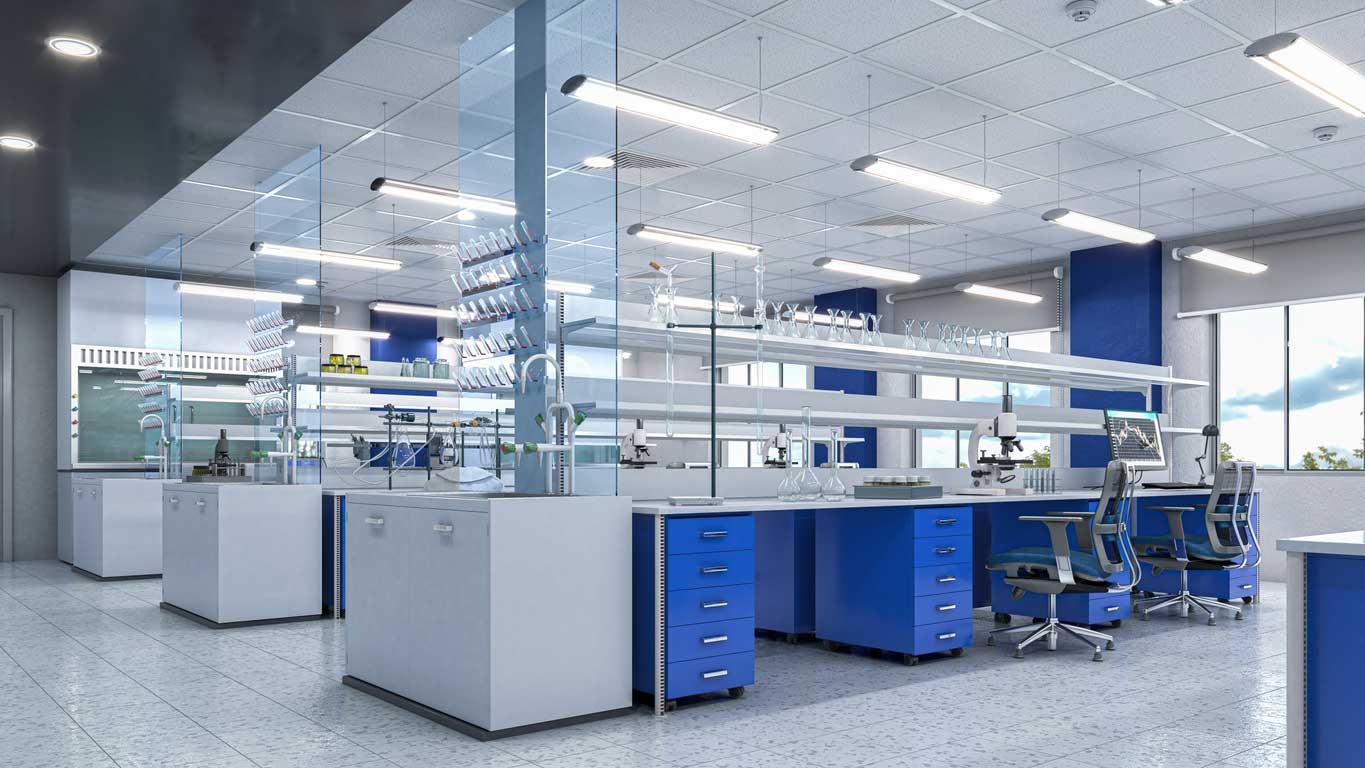
19 Nov 11 Key Considerations for Upgrading Life Sciences and Pharmaceutical Spaces
As a CEO or Facilities Manager in the life sciences or pharmaceutical industry, your role in workspace redesign is essential to driving operational success, ensuring regulatory compliance, and safeguarding employee well-being.
The workspace is more than just a place for day-to-day operations—it’s a hub for innovation, productivity, and collaboration.
Whether you’re planning a facility upgrade or a full-scale redesign, understanding the right strategies can help you future-proof your operations. Below are 11 key considerations to help you create a workspace that enhances compliance, improves efficiency, and fosters collaboration.
1. Cleanroom Optimization
A well-designed cleanroom is critical for maintaining product quality and safety.
Cleanroom optimization ensures that every inch of your workspace meets industry cleanliness standards.
By incorporating these specialized materials and layouts, your organization will minimize the risk of contamination, safeguard your product’s integrity and stay in line with regulatory compliance.
All of which can help you avoid costly production delays and elevate your reputation for quality.
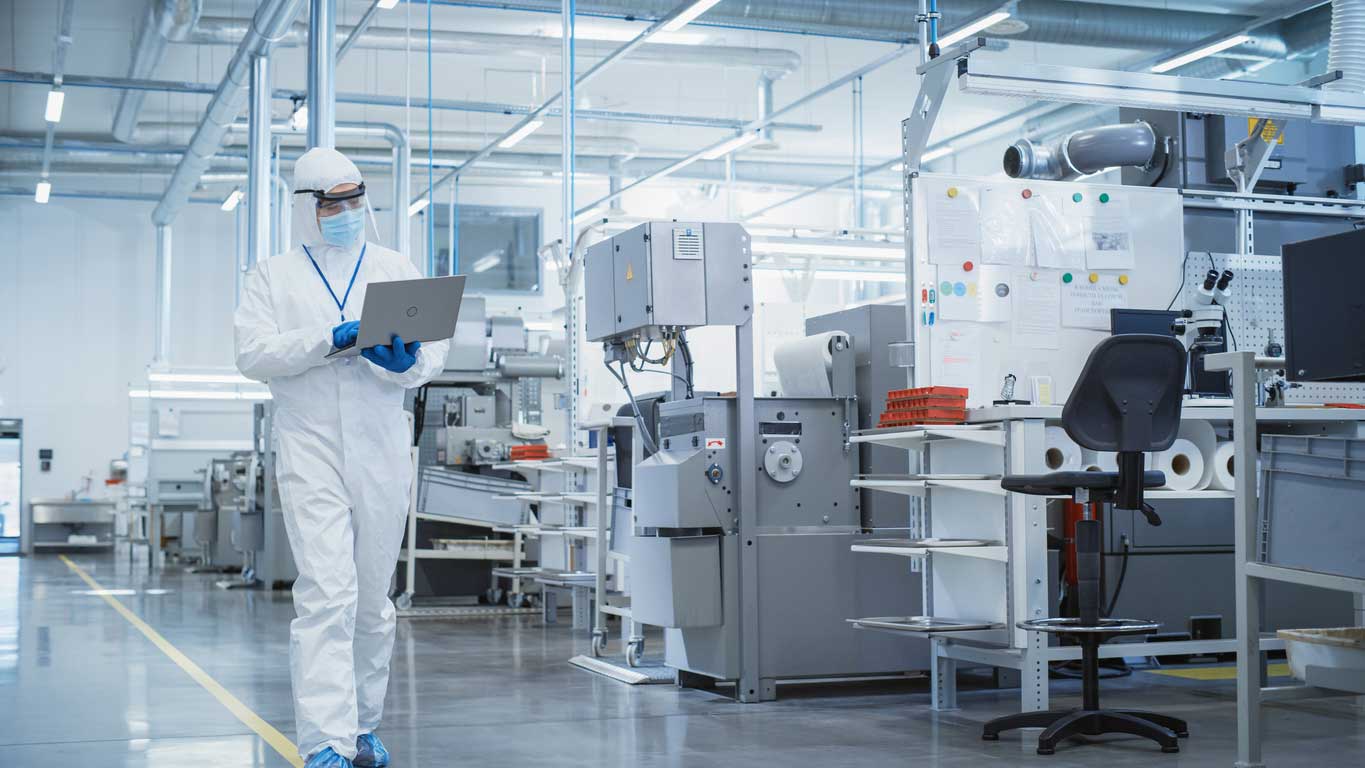
2. Design Spaces That Make Compliance a Breeze
Creating a workspace that simplifies compliance—from organized documentation areas to easy access to key operational zones—can save you time and reduce audit-related costs.
Plus, organizations that prioritize compliance-focused designs often see significant savings in audit expenses.
3. Create Controlled Environments for Your Sensitive Products
It’s essential to protect sensitive products with controlled environment zones. These areas should feature temperature control, pressure regulation, and dust-proof surfaces to ensure your products stay intact. Inadequate environmental controls can lead to costly recalls, making these design elements crucial.
4. Breathe Easy with Great Air Quality
Air quality is important for both employee health and product safety. High-efficiency particulate air (HEPA) filtration systems are essential for keeping your workspace clean and safe. Better air filtration can even boost worker productivity by up to 20%, proving that air quality matters in your redesign.
5. Control Light for a Stable Environment
Implementing light-controlled structures can prevent external contamination and reduce the risk of photodegradation in sensitive materials. Smart architectural features that manage light infiltration can help maintain a stable internal environment, which is crucial for sensitive processes. Controlling light exposure can decrease the risk of photodegradation by up to 40%.
6. Design Seamless Workflows for Efficiency
Efficient workflows are key to boosting productivity. We focus on layout designs that enhance operational efficiency, from lab setups to storage areas, ensuring smooth production flows that let your teams focus on innovation. Streamlined workflows can lead to substantial productivity gains.
Real-World Success: Case Studies
How We Transformed Gramercy Cardiac Diagnostic Services Inc.’s Workspace
Challenge: Gramercy Cardiac Diagnostic Services faced challenges with an outdated workspace that wasn’t modern or welcoming enough. Workflow inefficiencies and an inability to reflect its deep passion for patient care further impacted its operations.
Solution: We carried out an all-in-one design/build solution, starting with an optimized floor plan to address inefficiencies and improve workflow. We also enhanced the environment with beautiful finishes, artwork, and vibrant colors, creating a bright, welcoming space where patients would feel comfortable and cared for.
Our technical expertise was instrumental in reinforcing a portion of the floor and integrating lead-lined infrastructure for a new PET scanner, further enhancing Gramercy’s diagnostic capabilities, allowing them to provide a full spectrum of cardiovascular services and perform the largest number of life-saving diagnostic cardiac PET scans worldwide.
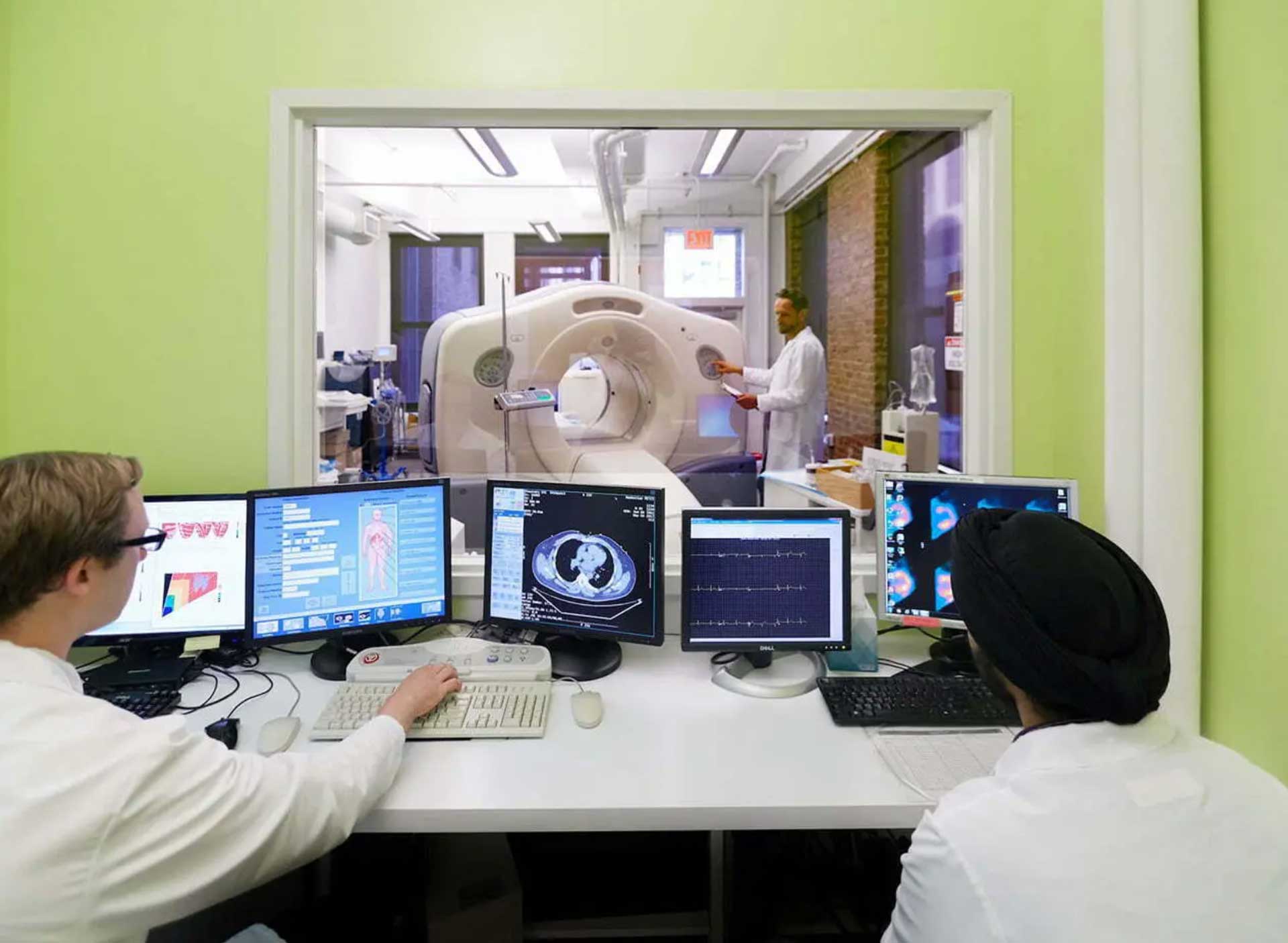
Our design/build team loves being a part of a life-changing industry and creating life-changing spaces for life-changing companies. We have worked with many life science/pharmaceutical firms across New York and New Jersey including Prince Sterilization Services, AptarGroup, Enzo Biochem, Invitae, Summit Health, NextPhase Medical, Care Plus, Akzo Nobel, Gramercy Cardiac Diagnostic Services, Pathnostics and others.
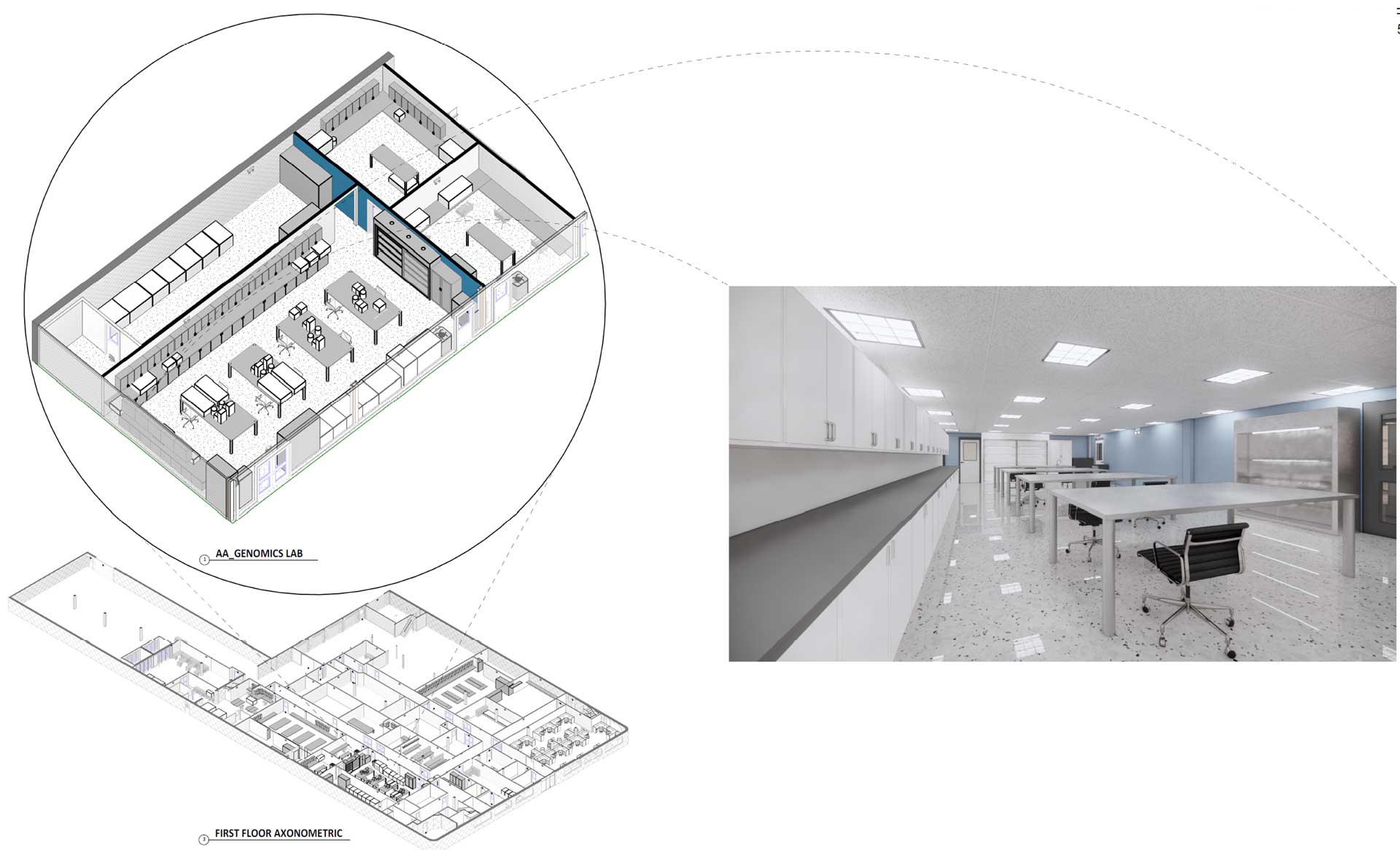
RI floor plan and 3-D rendering created for pharmaceutical company on Long Island
RI lab spaces designed and constructed for a company in Central New Jersey
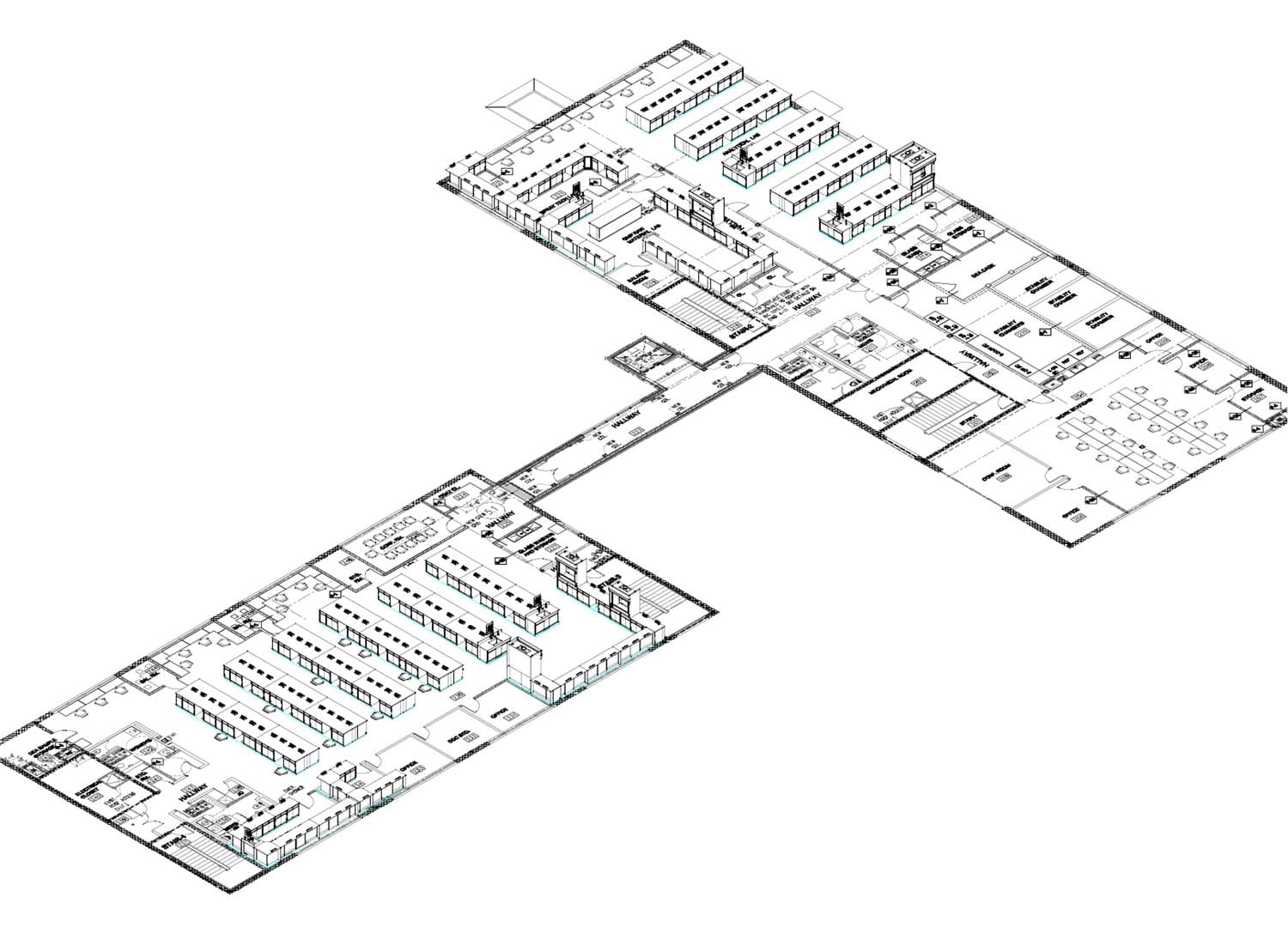
RI floor plan created for life sciences firm in New Jersey
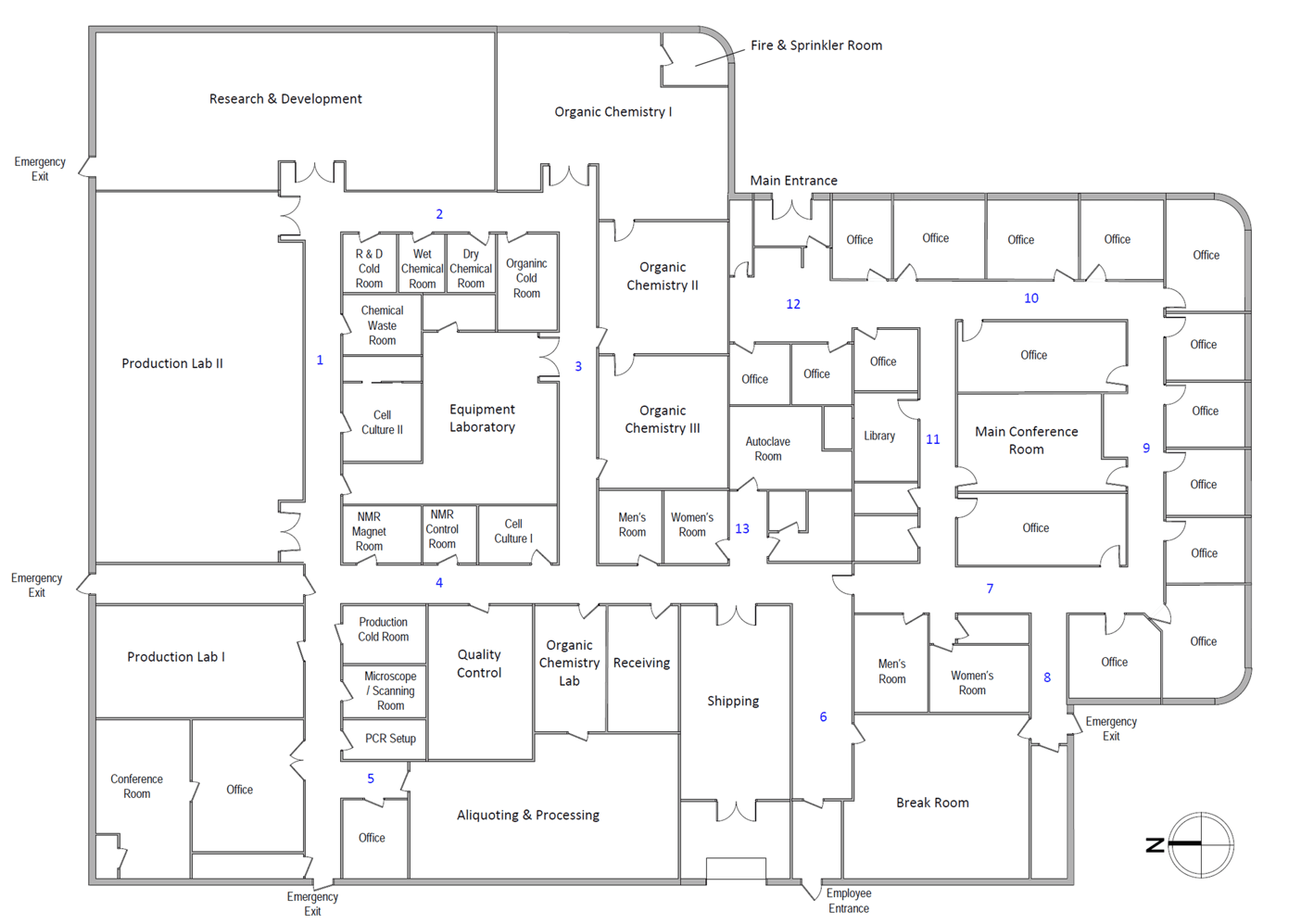
RI floor plan created for pharmaceutical company in New York
How We Transformed Gramercy Cardiac Diagnostic Services Inc.’s Workspace
Challenge: Gramercy Cardiac Diagnostic Services faced challenges with an outdated workspace that wasn’t modern or welcoming enough. Workflow inefficiencies and an inability to reflect its deep passion for patient care further impacted its operations.
Solution: We carried out an all-in-one design/build solution, starting with an optimized floor plan to address inefficiencies and improve workflow. We also enhanced the environment with beautiful finishes, artwork, and vibrant colors, creating a bright, welcoming space where patients would feel comfortable and cared for.
Our technical expertise was instrumental in reinforcing a portion of the floor and integrating lead-lined infrastructure for a new PET scanner, further enhancing Gramercy’s diagnostic capabilities, allowing them to provide a full spectrum of cardiovascular services and perform the largest number of life-saving diagnostic cardiac PET scans worldwide.
7. Keep It Clean with Sanitized Apparel Stations
Strategically placed apparel stations for protective wear are essential for maintaining cleanliness. These stations ensure easy access while minimizing contamination risks, supporting compliance with industry standards. Well-designed stations help personnel gear up properly before entering sensitive areas.
8. Integrate for a Smooth Operation
Designing facilities with integrated automated production lines simplifies manufacturing processes and maintains cleanliness throughout the workflow. This integration leads to smoother, more efficient operations.
9. Choose Sterile Surfaces and Materials
Using antimicrobial materials in key areas—like laboratories and storage spaces—can significantly reduce contamination risks, protecting product integrity and supporting safety protocols.
10. Revolutionize Your Inventory Management
Efficient inventory management is crucial in the pharmaceutical sector. Oragnized storage systems, including automated solutions, can transform how you manage stock, ensuring optimal control and accessibility.
11. Make Your Space Audit-Ready
Creating an audit-ready workspace goes beyond compliance; it’s about enhancing visibility and accessibility in key operational areas. Thoughtfully designed audit-ready spaces save time and resources during audits, improving overall operational efficiency.
Conclusion
If you’re considering a redesign of your life sciences or pharmaceutical facility, keep these 11 considerations in mind and you’ll ensure your space meets both current and future needs. A well-designed facility upgrade will improve regulatory compliance and operational efficiency, along with employee well-being, and long-term innovation.
We understand the unique challenges you face when redesigning such critical workspaces, and we’re here to help. If you’d like our support to create a smart future-ready pharmaceutical or life sciences space, give our team a call today.
