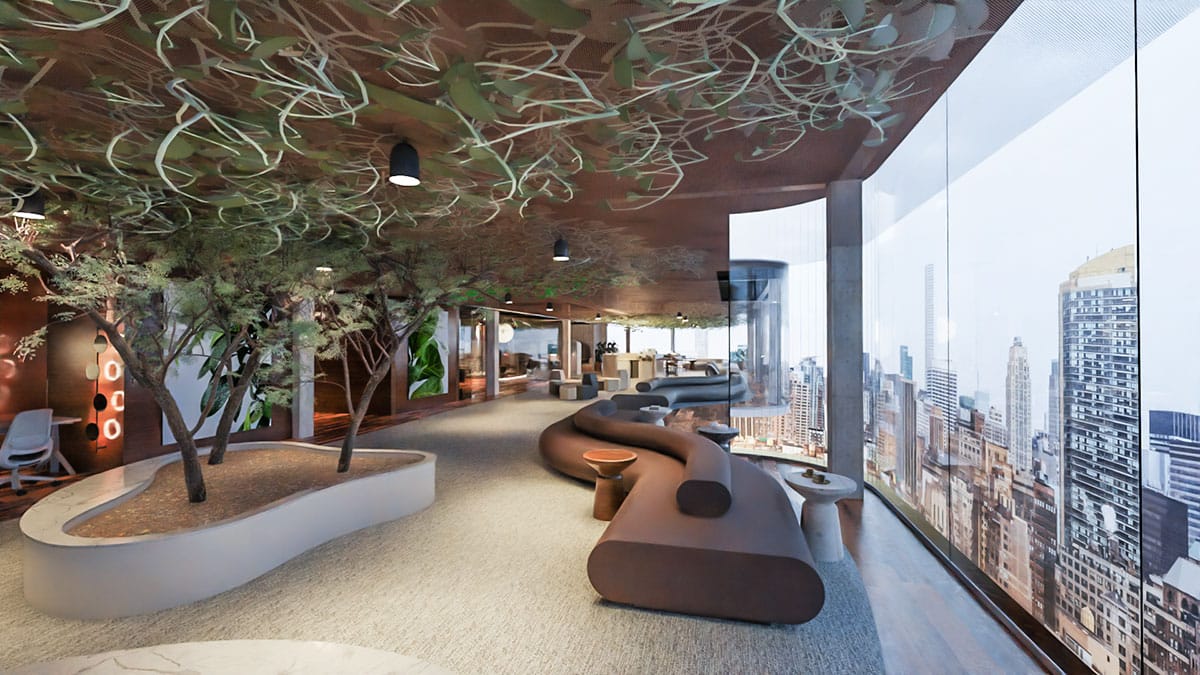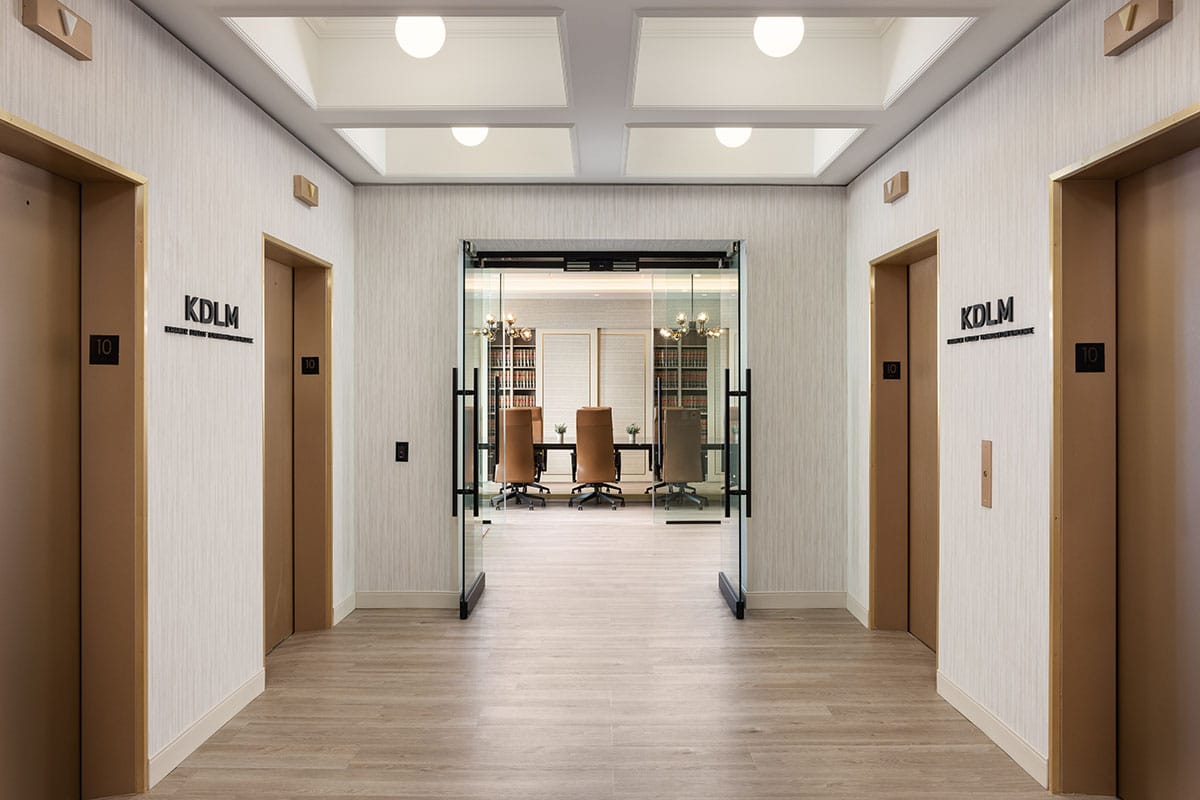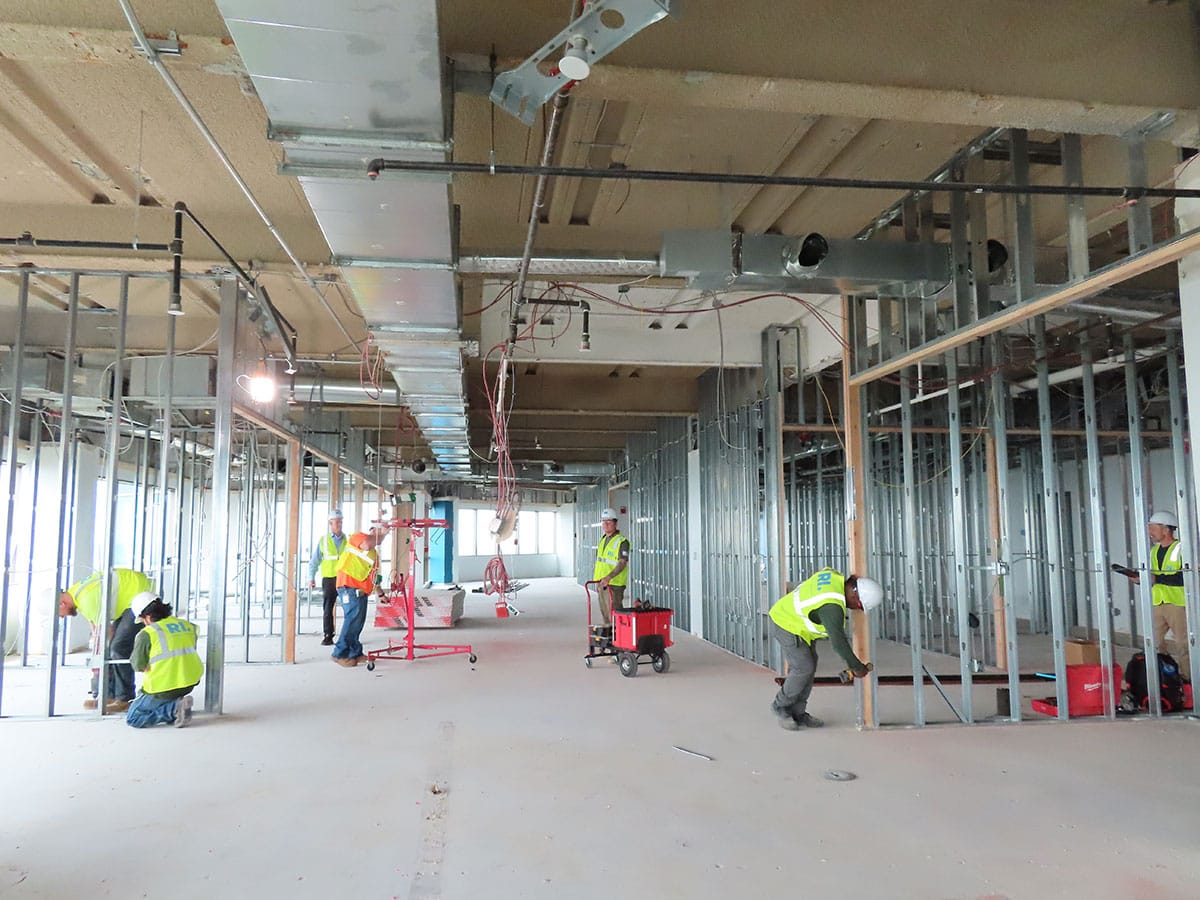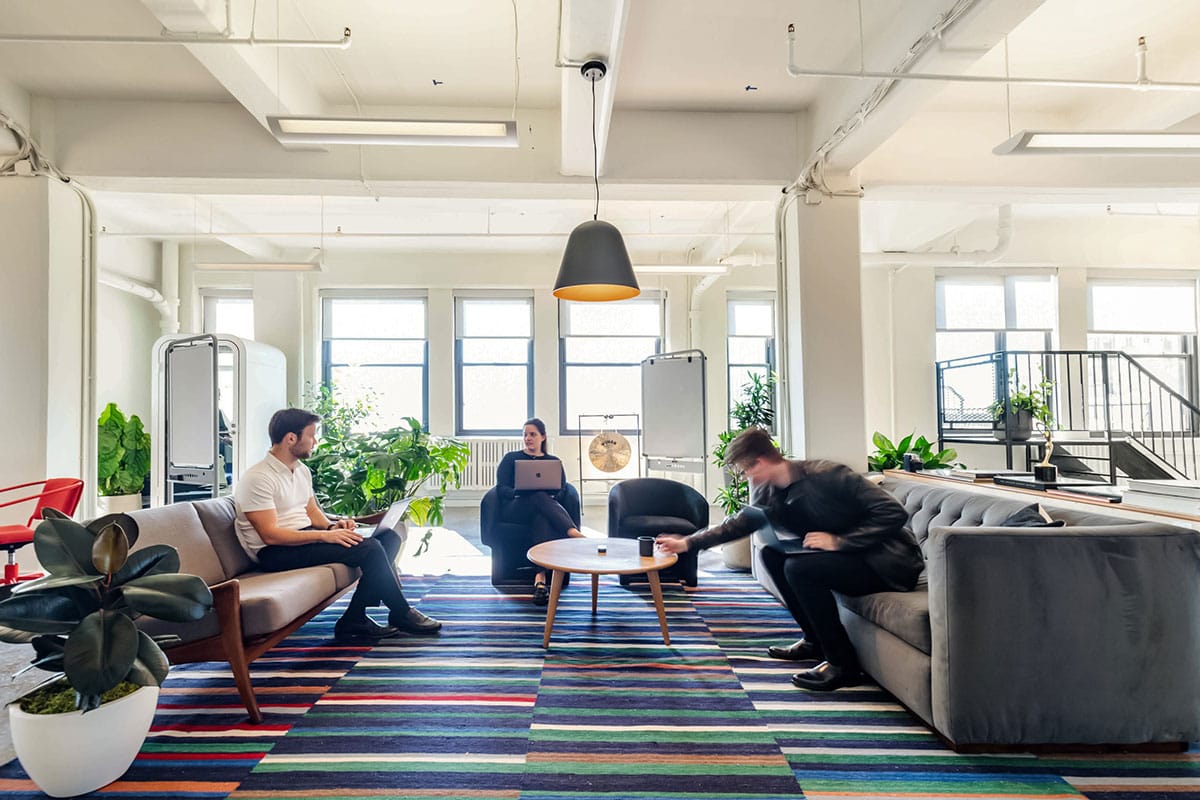
06 Aug Your NYC Office Build-Out, Simplified.
If you’re searching for a trusted New York Metro area office renovation firm to manage your office build-out from concept to completion, you’ve come to the right place.
The NYC office market is booming again, and companies are eager to lease and transform commercial spaces that support their teams and culture. But for many CEOs, the process of office design and build can feel complex and overwhelming.
That’s where we come in as your experienced NYC office design/build specialists. We’ll guide you seamlessly from lease signing through permitting, design, construction, and move-in.

The RI Workplace Advantage: Faster, Simpler, and More Certain
We know for CEOs, a new office build-out isn’t just about design; it’s about time, risk, and budget certainty.
That’s why we created our unique design-build methodology, which combines design and construction under one unified team.
Unlike the traditional design-bid-build process, where architects, designers, project managers, and contractors all work separately, our integrated team collaborates from the start, overlapping design and construction phases to shorten project timelines by up to 30%.
This means fewer delays, faster decision-making, and a smoother journey to move-in day. Plus, with early, accurate budgeting and direct collaboration, you can get cost certainty while reducing the risks of miscommunication or finger-pointing between multiple firms.
In a nutshell, it’s a simpler, more efficient way to deliver a workspace your team will love, without the stress and uncertainty that often come with office build-outs in the NYC Metropolitan area.
Ready to dive into our 5-step, realistic walk-through?
Phase 1: Discovery and Strategy
Every successful office build-out journey starts with clarity. In this phase, we meet with your team to explore your vision, operational needs, and business goals. Whether you’re relocating, expanding, or reimagining your workspace, we take the time to understand:
- How your team works today, and how you want them to work tomorrow
- The culture, flexibility, and experience you want to foster
- Your space, budget, and timeline expectations
The result? A strategic foundation aligned with your company’s goals, so every step that follows is meaningful, focused, and efficient.

Phase 2: Visualize and Validate
With your priorities clear, we bring your space to life through immersive planning and design. Our integrated team of architects, designers, and construction professionals develop a workspace that reflects your brand, supports productivity, and complies with NYC regulations.
You’ll receive visual previews of your space before construction begins, helping you make confident decisions with real context. During this phase, we also handle permitting, approvals, and behind-the-scenes paperwork, so you don’t have to.
Phase 3: Build
Here’s where your vision takes shape. As your single-source office design and build partner, we manage all aspects of construction: coordinating trades, vendors, and timelines to keep the process smooth and efficient.
Because our team was involved from day one, there’s no disconnect between design and delivery. That means fewer delays, tighter quality control, and less stress for you.

Phase 4: Transform and Move-In
When it’s time to step into your new office, everything is ready. Your team will walk into a workplace built for performance, designed to inspire, enable collaboration, and reflect your brand.
With one unified team managing the journey, your build-out stays aligned, on track, and on budget – without the headaches that come from juggling multiple vendors.

Common Questions CEOs Ask About Office Builds
Q: What if the timeline shifts?
A: While we work hard to stick to schedules, sometimes unexpected factors arise. Because our design and build teams collaborate closely from start to finish, we identify and resolve issues quickly—minimizing delays and keeping you informed every step of the way.
Q: How involved do I need to be?
A: We know your time is valuable. Our process is designed to keep you informed without overwhelming you. You’ll have a single point of contact who handles the details and provides clear updates, so you can focus on running your business while we manage your build-out.
Q: What if my needs change during the project?
A: Flexibility is built into our approach. Since design and construction are integrated, we can adapt plans efficiently and keep budget impacts transparent, helping you make confident decisions even as priorities evolve.
Q: How do you manage NYC-specific challenges like permits and building codes?
A: Our in-house team has deep expertise in NYC regulations and permitting processes. We handle all submissions and approvals to keep your project moving smoothly without surprises.
Why Choose RI Workplace as Your NYC Office Design and Build Specialist?
In a city where office construction can be complex, RI Workplace offers:
- Cost certainty with early, accurate budgeting
- Time savings through overlapping design and construction phases
- Risk mitigation with a single team managing your project end-to-end
- One point of contact simplifying communication
- Deep expertise in NYC commercial office design and build. Check out our previous NYC projects.
Ready to Build Your NYC Office?
With office leasing surging in NYC, now is the time to partner with an experienced office design-build firm that understands the market and delivers results.
Contact RI Workplace today to schedule your consultation and start your journey toward a workspace that inspires and performs.


















