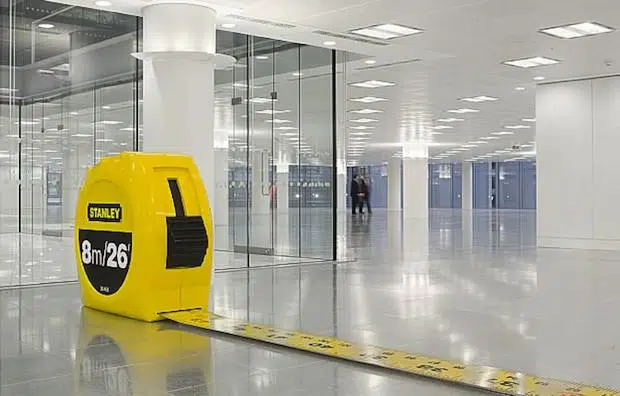
09 Jul Tips On Estimating How Much Office Space You Need
Planning carefully when you calculate how much office space you need will save time and money. Either too much, or too little space can be budget breakers so finding that sweet spot is key. And committing to the wrong space can interrupt your business or make it difficult to operate, but there are some techniques you can employ to get it just right.
First, you need to assess your current situation, and then decide what your expectations are for the growth of your business over the next few years. Ask yourself the following questions:
- How many people do I currently employ?
- Does each employee need an individual desk or is sharing possible?
- Do I expect to add any staff in the next couple of years?
- Over what period of time will I add the staff?
- What kind of staff will I be adding, executive, administrative, or sales?
Knowing how many people you employ now helps you estimate how much space you need today to operate your business comfortably; building in your anticipated growth helps you expand your business without costly interruptions.
In general, the amount of office space you need is estimated according to head count and your industry type. The customary range for office space is 150-350 square feet (SF) per person employed. It is the type of space you need to accommodate your business that plays a large part in narrowing that range.
At the lower end of the range is the open space plan, which has no private offices. Call centers and sales offices generally use this configuration and have desks or workstations grouped together. At the high end of the range is the traditional hard-wall or private office layout. Law offices, for example, have almost all private offices, large conference rooms and support rooms such as libraries, kitchens and file rooms. You need to determine what type of office layout suits your business best; open space, private office or a combination of both. This will allow you to accurately estimate the amount of space you will need during the term of your lease.
In the initial planning process, you can estimate you will need approximately 250 square feet per person and it will provide a rough estimate of your office space needs to begin shopping for space. You can refine that further when you start narrowing down your selections and laying out your space. Many variables, in addition to the type of space you select, play into the amount of space you need, such as floor size of the building, loss factor, or amenities in the property.
When you have narrowed down your real-estate prospects, a space planner or an interior architect may be a useful part of your team of professionals to help you design the perfect space for your business. But, for your first foray into the office hunt, the general approach of using 250 square feet per person to estimate the amount of space you will occupy is all you need to begin.



















