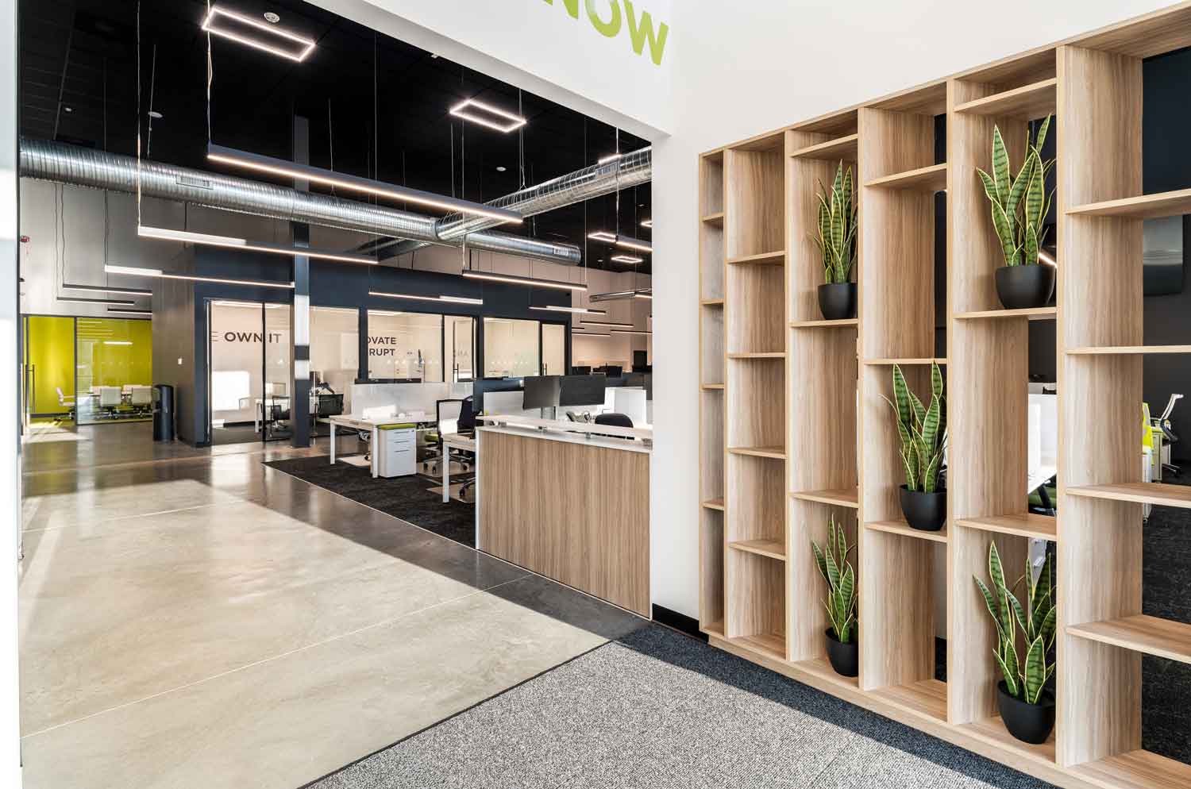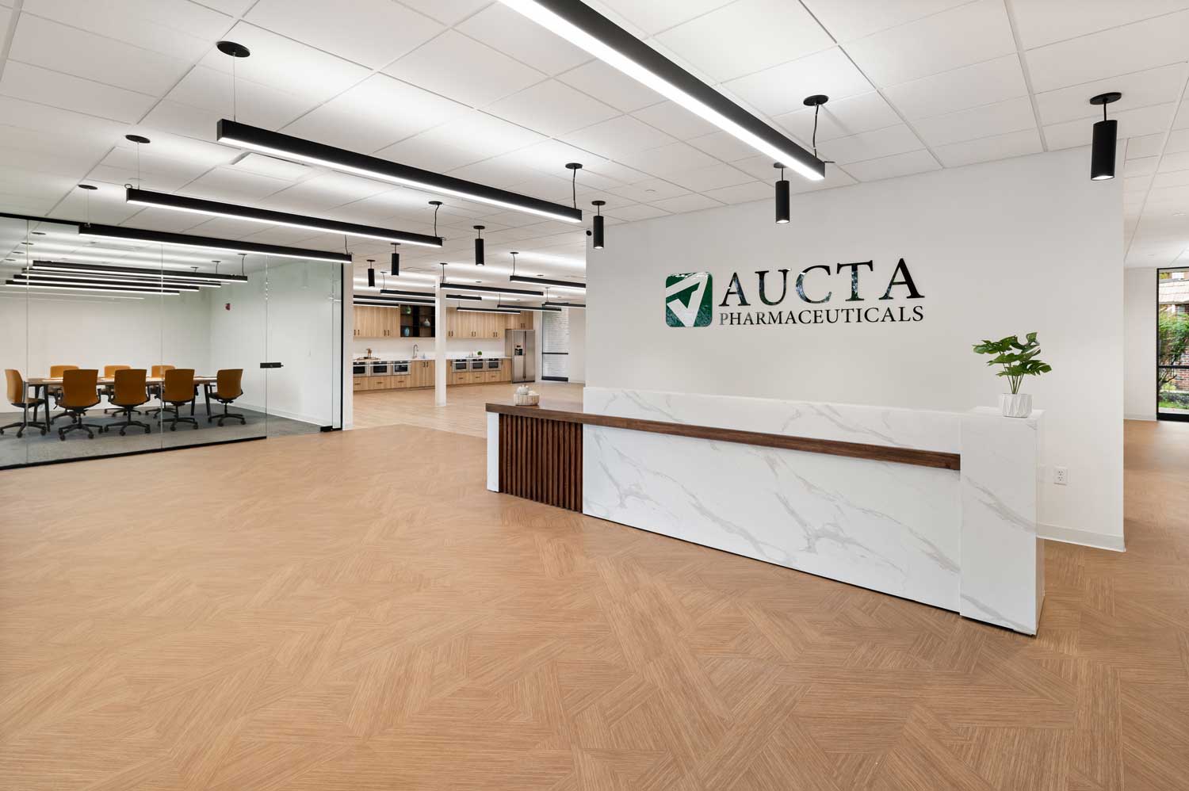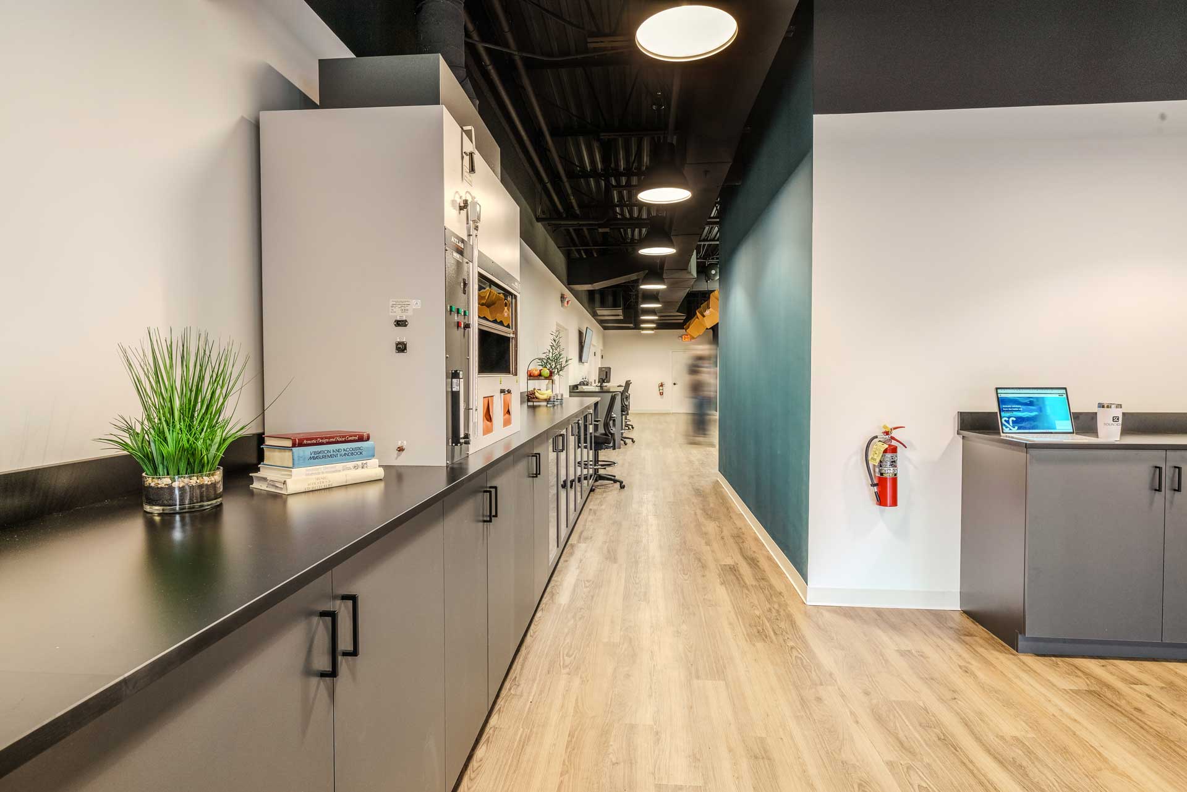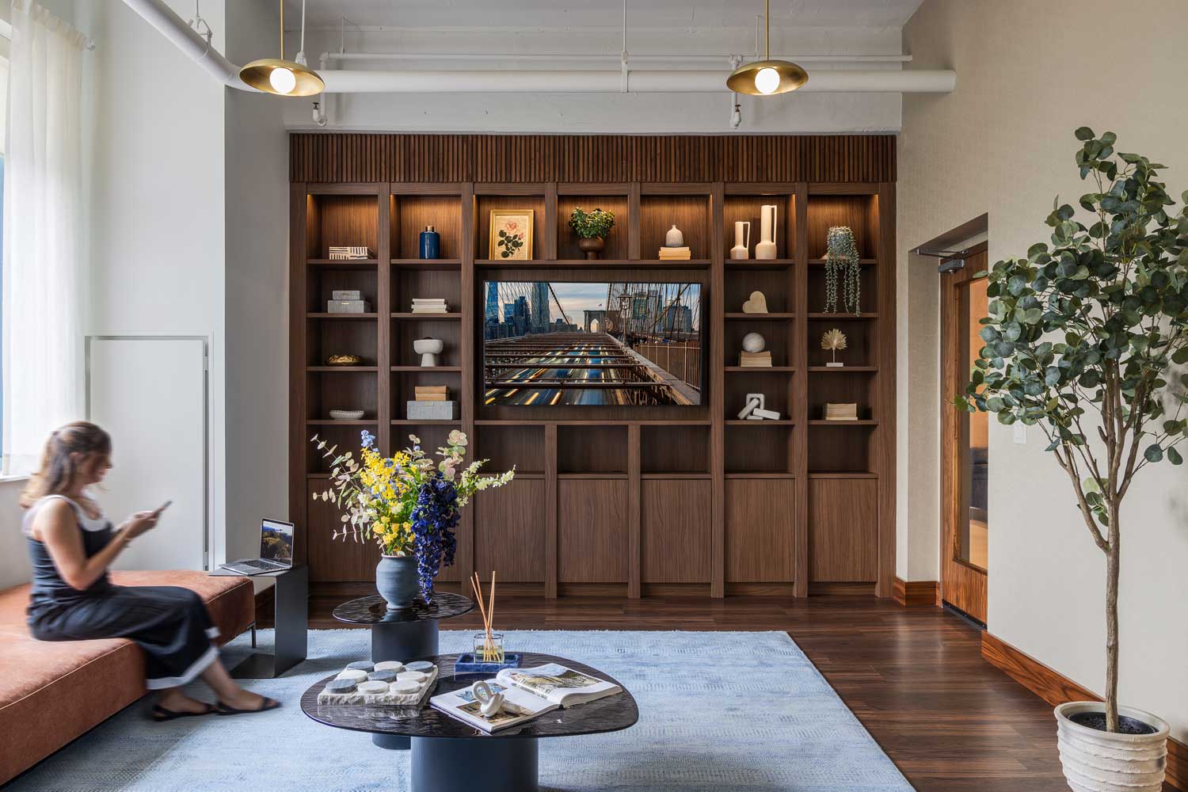Category
Case StudyRI Workplace designs and delivers a unified headquarters to support National Ramp’s continued growth.
Situation:
National Ramp, a leading provider of ADA-compliant access systems, including ramps, platforms, walkways, and stairs has built a strong reputation over two decades of service. Experiencing rapid growth, their operations spread across multiple buildings, limiting collaboration and efficiency. To support their evolving needs, National Ramp aimed to consolidate both their corporate headquarters and manufacturing operations under one roof. The goal was to create a workplace that not only fostered better communication and teamwork but also embodied their brand values and prepared them for future expansion. RI Workplace partnered with National Ramp to evaluate potential sites, ultimately helping them select a building in Valley Cottage, NY, that could be transformed into a modern, unified headquarters.
Solution:
RI Workplace led the full design and build-out of National Ramp’s new facility, transforming a large industrial building into National Ramp’s state-of-the-art corporate headquarters. The process began with in-depth discovery sessions to understand team workflows, operational needs, and the company’s culture; including core values such as “We Wow” and “We Now.”
The new office plan included:
- A welcoming, modern entryway that provides a strong first impression
- Dedicated departmental zones to streamline workflow and minimize disruptions
- Private executive suites with kitchens, bathrooms, and meeting areas
- A spacious employee café in both the office and warehouse
- Large meeting and conference spaces to support collaboration and company-wide gatherings
- Vibrant green huddle hives that reflect their brand
- Digital displays highlighting National Ramp’s products and innovations
- Open floor plans and high ceilings to create a bright, energetic atmosphere
- Expanded restrooms, executive offices, and ample parking
Results:
Since relocating to their new headquarters, National Ramp has seen:
- Enhanced communication and collaboration across teams
- Increased employee satisfaction and engagement
- Improved operational efficiency with all departments under one roof
- A physical space that reflects the company’s mission and values
- Room to grow and innovate well into the future
In the words of National Ramp:
“From the very beginning of our project, RI Workplace was collaborative, committed, and detail-oriented to help get every aspect right. Their expert team turned our vision into reality, on time and on budget. Our new state-of-the-art space gives us room to continue growing in the future, and we’re grateful for their quality and reliability! We would recommend RI Workplace to anyone looking for a space to inspire their team.”







































