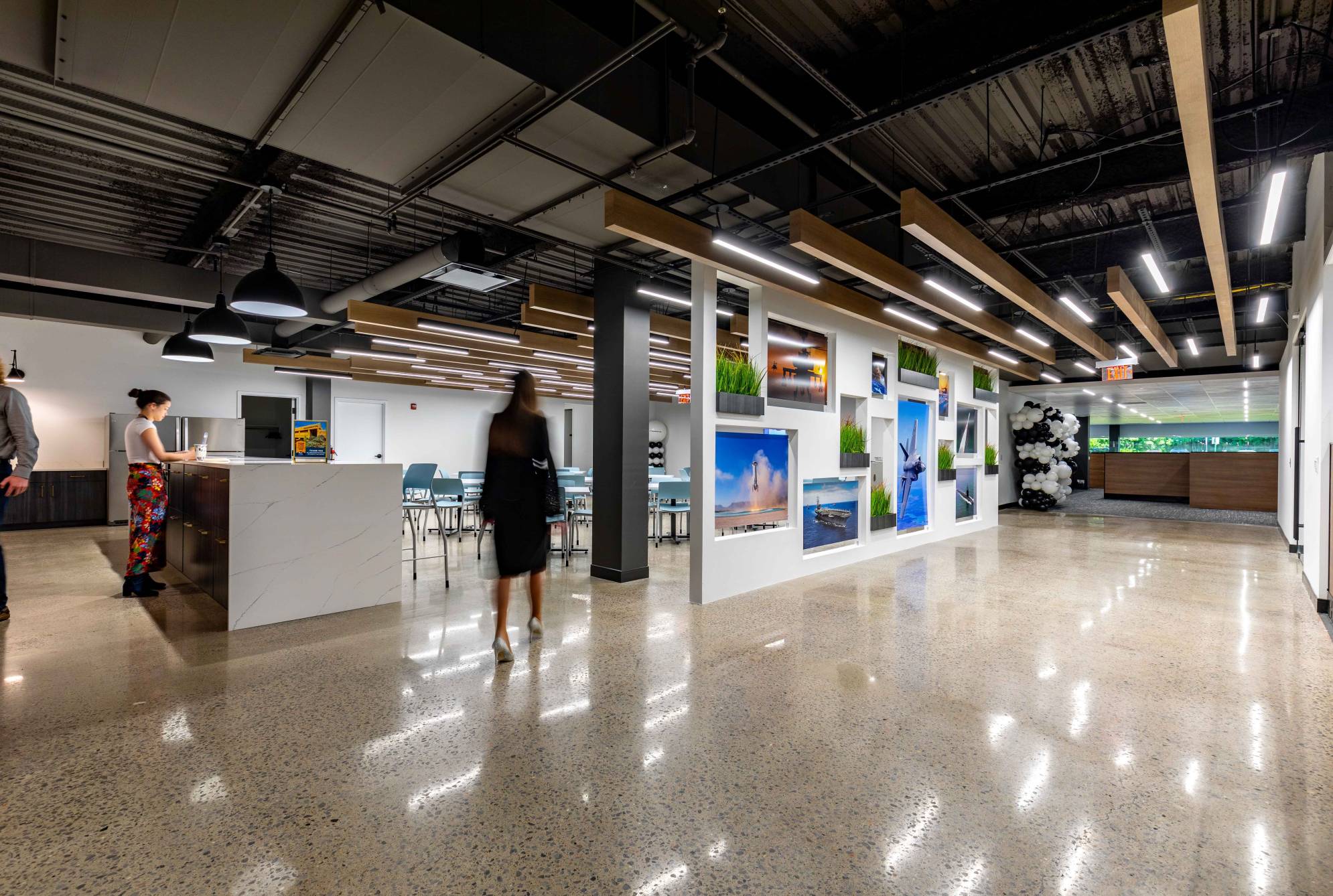
18 Aug Design Talk: How the 1900’s Office Led to Today’s Hybrid Office
Office design is a barometer of our times, reflecting the culture, technology, fashion, and society of the day. Just take a look at today’s contemporary office space for proof. It’s quite different to the office of 2019 – let alone that of the ‘60s or ‘80s, signalling that the world has undergone a major shift during this short space of time.
In this blog, we look at office design through the decades and explore how it’s led to the office of today and beyond.
1900s
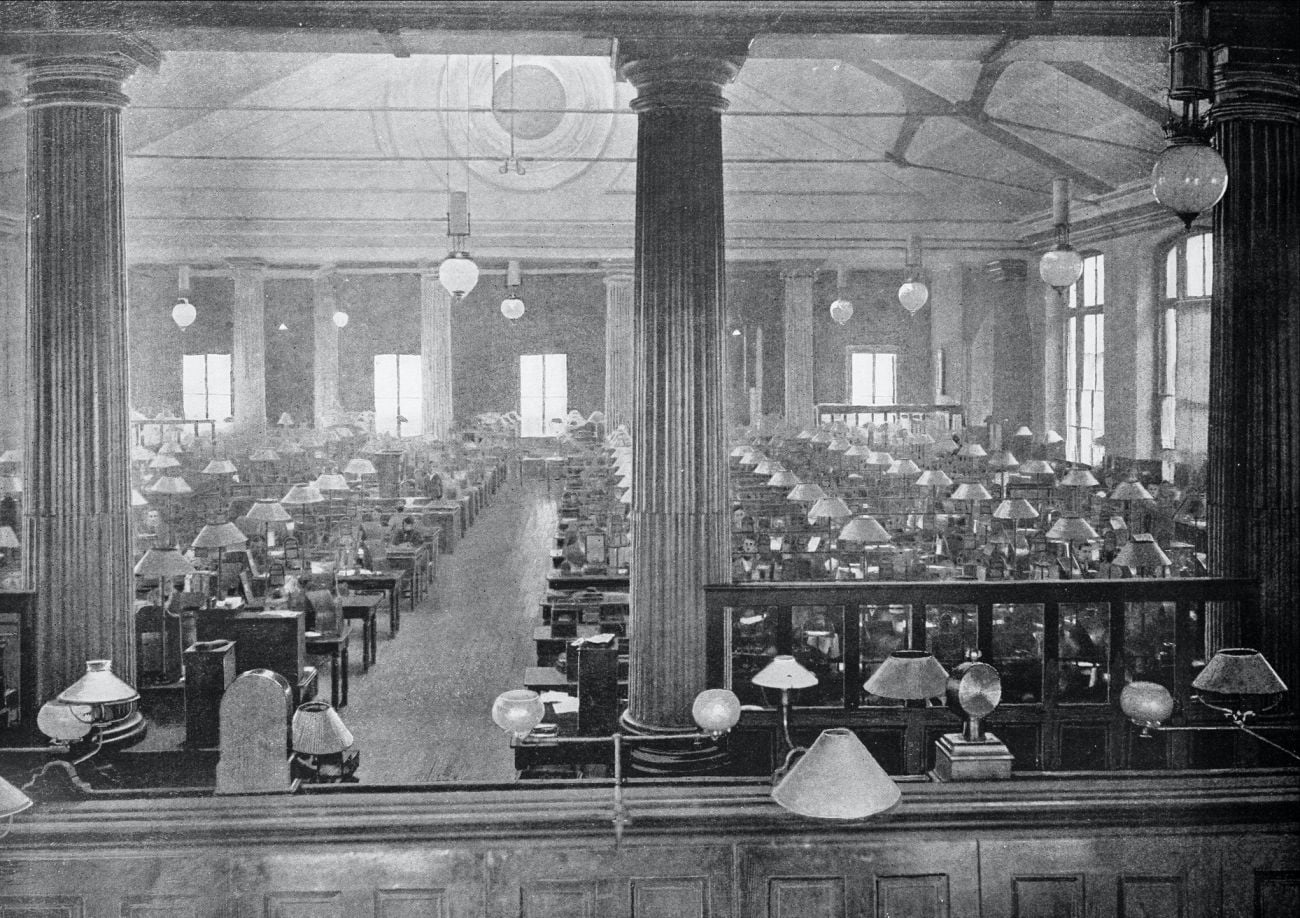
In 1906, famed architect Frank Lloyd Wright designed the high-rise Larkin Administration Building in New York (considered the first open-plan office of its kind). His radical vision envisaged a work space that recalled a factory floor – with very few walls and one vast, central hall.
While Lloyd Wright’s thinking was progressive – believing this layout would shatter office hierarchies and allow people to communicate, collaborate and cooperate more easily – the main space ended up mostly being used by secretaries and admin staff, while the big bosses looked on from their own opulent offices.
1900s – 1960s
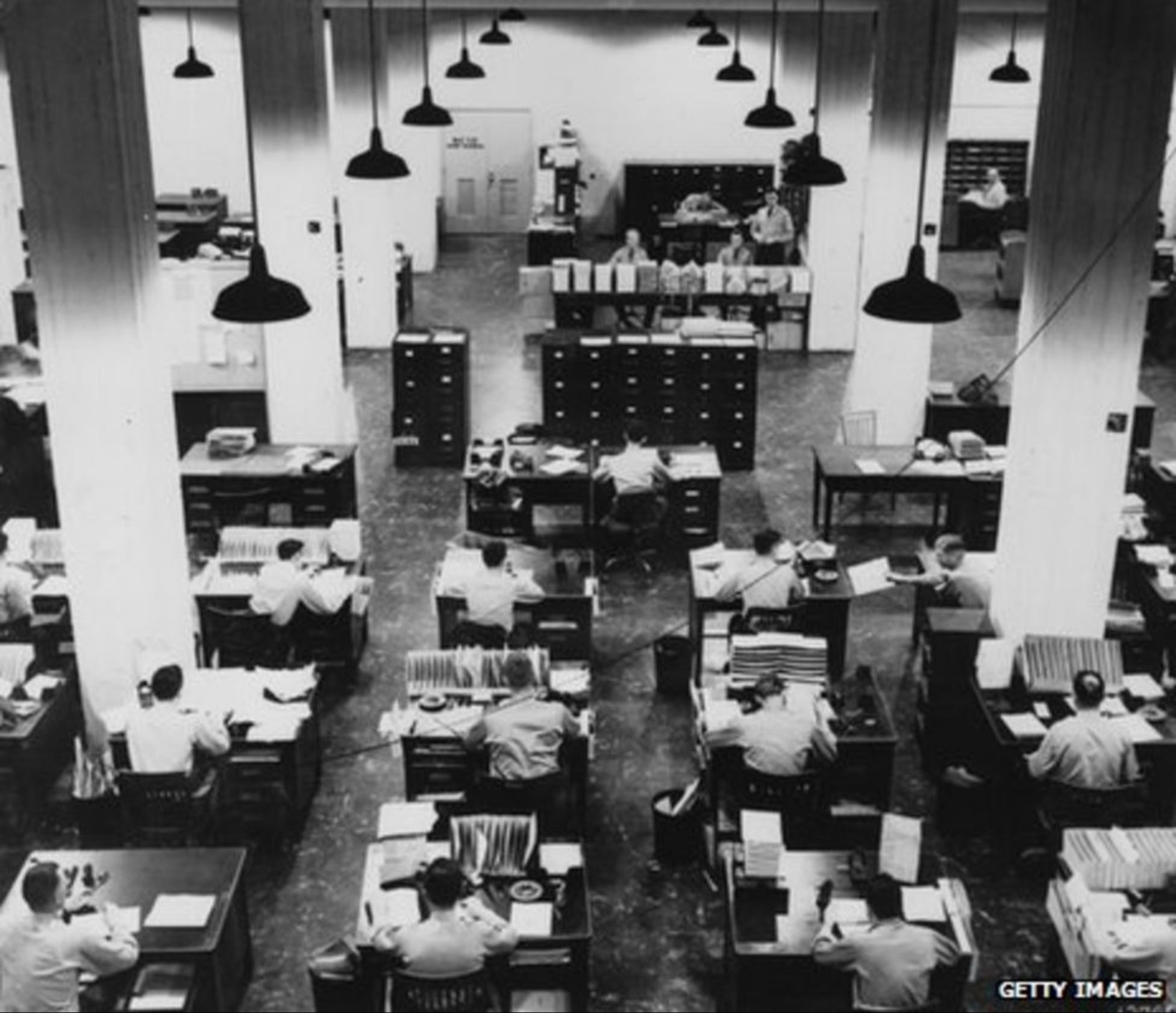 The Pentagon, 1950, courtesy of BBC.com/Getty images
The Pentagon, 1950, courtesy of BBC.com/Getty images
The office set-up during the post-war years and up to the early 1960s tended to be regimented, with workers lined up in endless rows of desks – while managers looked on from surrounding offices.
The telegraph and telephone kept people connected while typewriters and calculators kept workforces efficient. Air conditioning and fluorescent lighting were also introduced, which had the knock-on effect of offices moving away from natural light and natural ventilation. The result? Gloomy spaces that weren’t good for well-being.
1960s Bürolandschaft
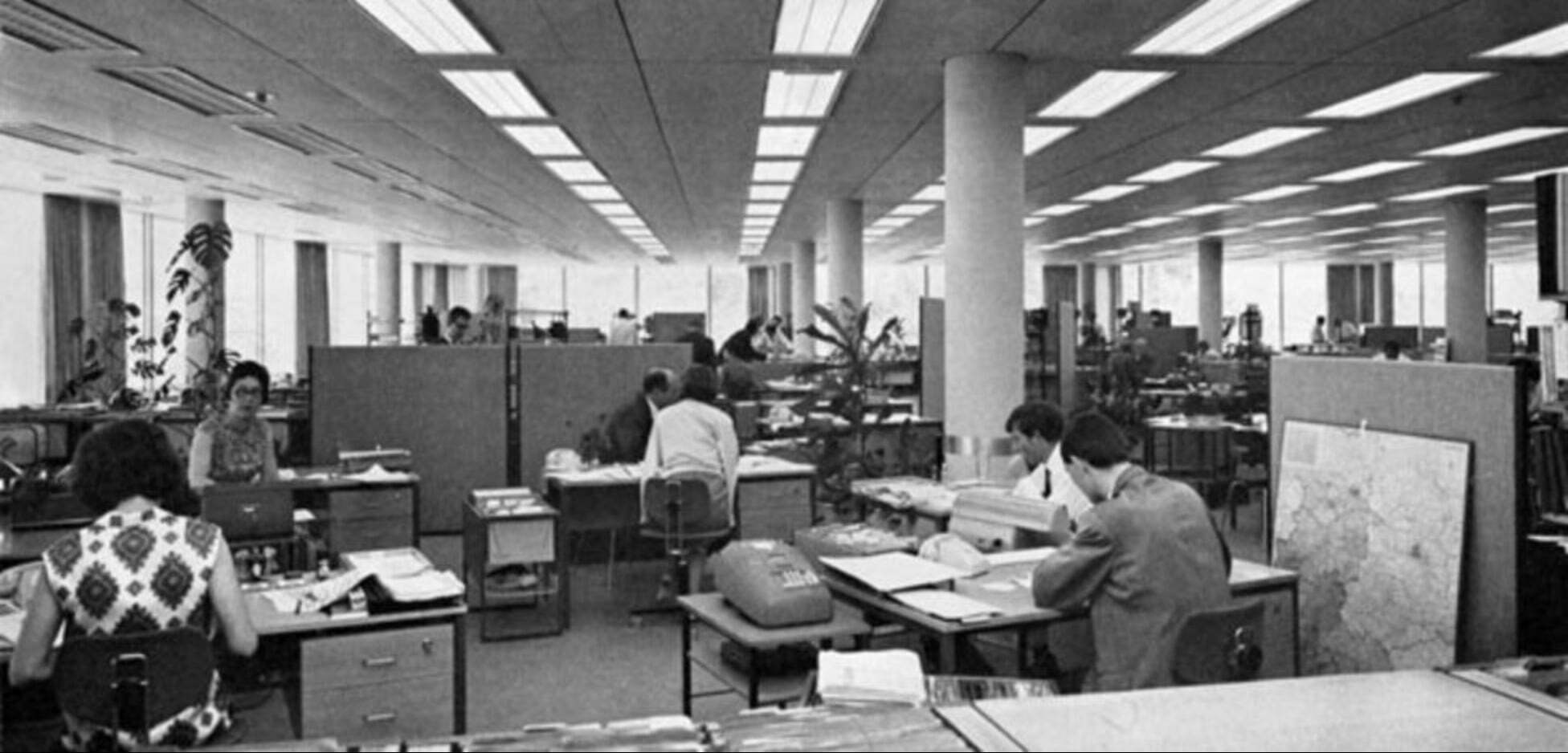 Image courtesy of BBC.com
Image courtesy of BBC.com
In Europe in the 1960s, Bürolandschaft – office landscaping – offered a contrast to regimented offices. Desks were arranged organically – seemingly in a higgledy-piggledy fashion but, actually, positioned strategically – and prototype zoning was introduced. Areas were loosely divided by plants and furniture, and there was carpet! This design layout resulted in enhanced interaction between teams.
1960s Action Office
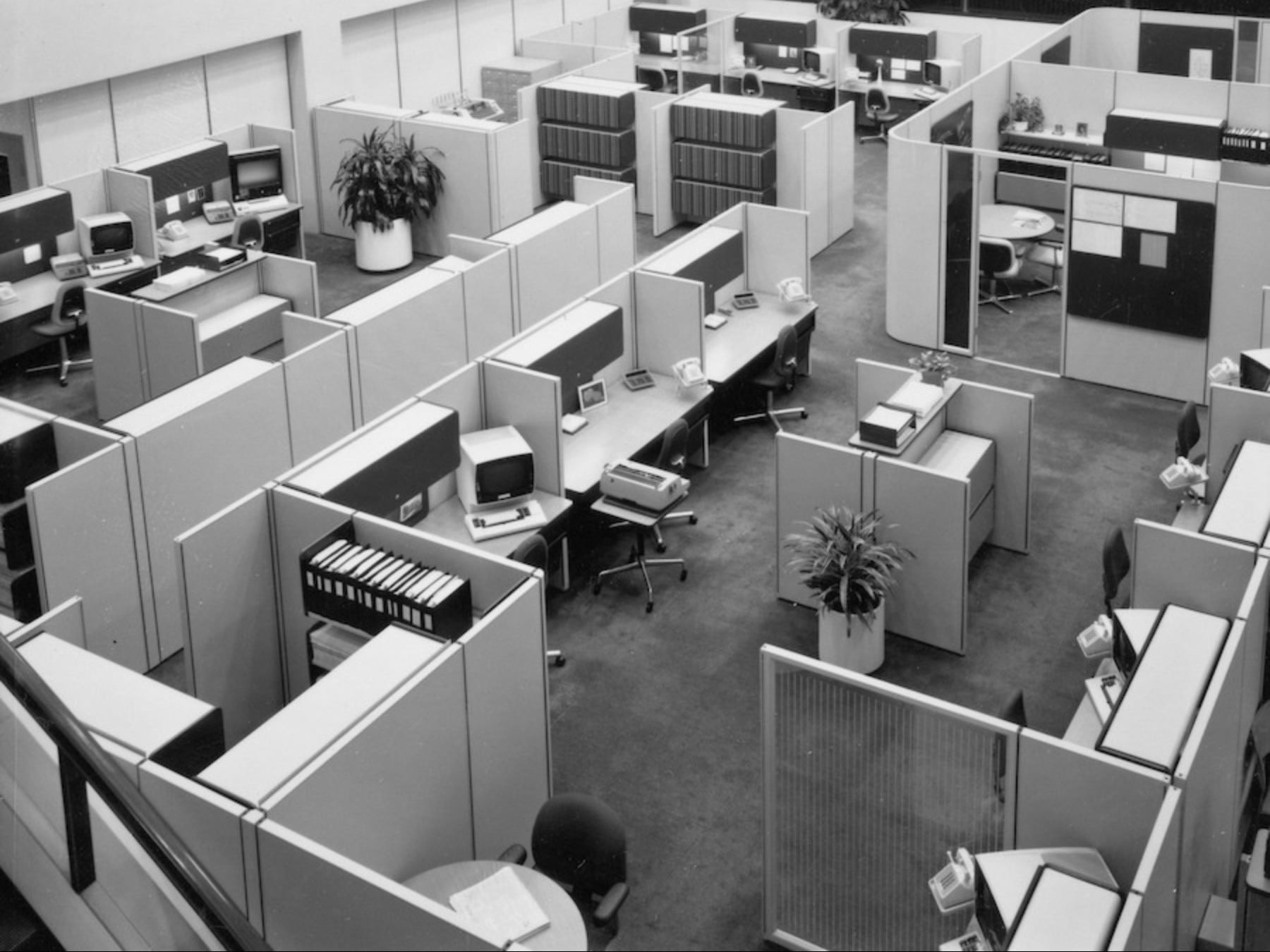
In contrast to the free and easy Bürolandschaft spaces came the 1960s Action Office, first introduced by office furniture company Herman Miller. This ‘look’ saw first-of-their-kind modular office furniture collections being installed to create flexible, semi-enclosed workspaces. These spaces could be personalized to suit employees and employers.
1980s Cube Farm

The Action Office paved the way for the (dreaded) Cube Farm. In the 1980s, modular walls and furniture had become cheaper and, as economic growth ballooned – along with employment opportunities – a forest of cubicles sprang up in offices around the globe. Middle-management employees in this power-suited era were deemed important enough to be given their own offices – albeit small, windowless, assigned spaces, made from modular furniture.
2000s
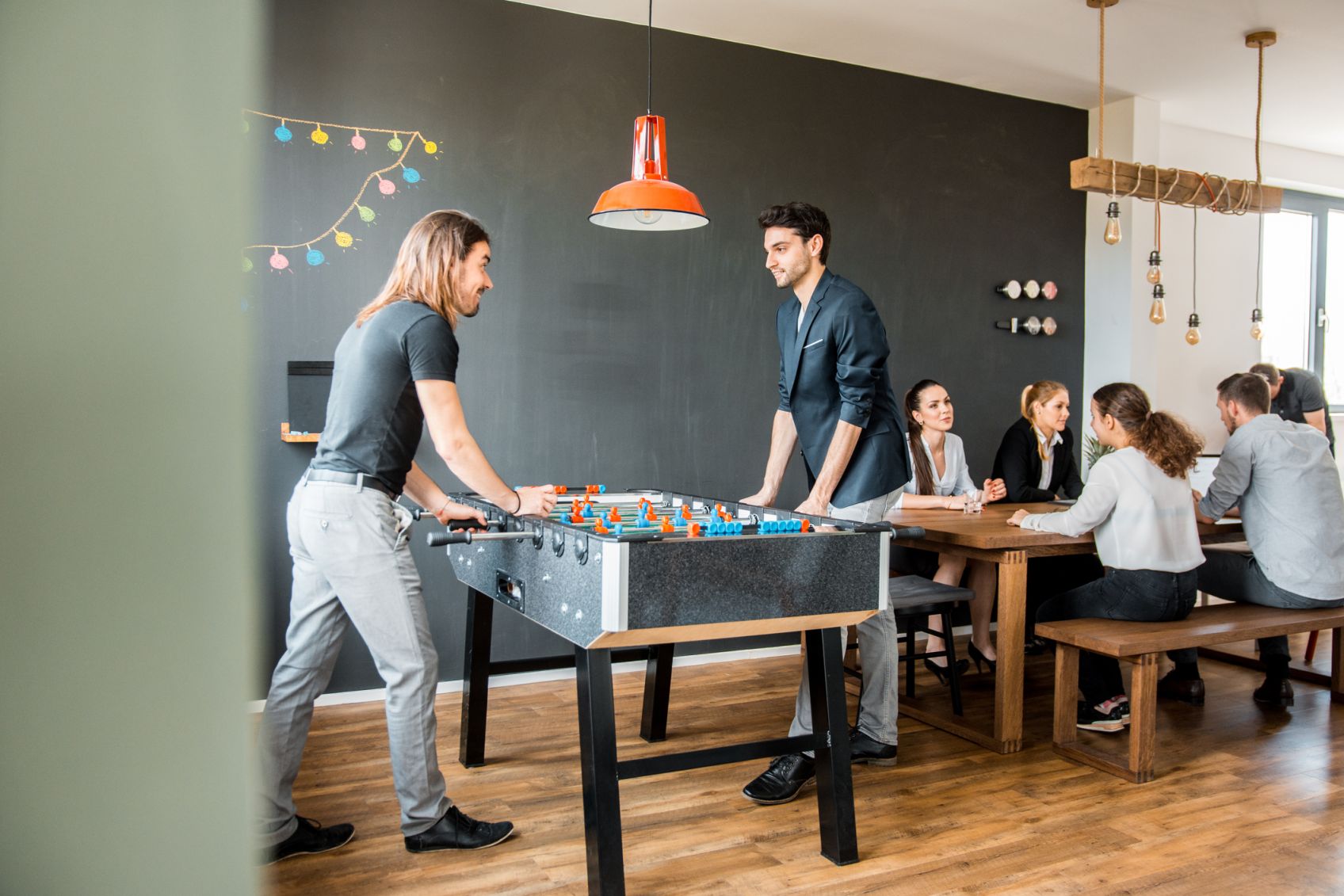
The dot-com boom and emerging tech landscape of the millennium saw the end of modular cubicle walls. As technology advanced – laptops, mobile phones and WiFi, meaning no need for cables – open plan offices made a comeback.
Designers were briefed with creating experience-driven layouts and amenities to empower workers to interact and collaborate more – and to enhance wellbeing and morale.
Features such as ping-pong table areas and café-style lunch halls have become the norm in contemporary offices since the turn of the millennium – leaders realizing that to attract and retain top talent they need to offer much more from their office spaces.
And then a global pandemic…
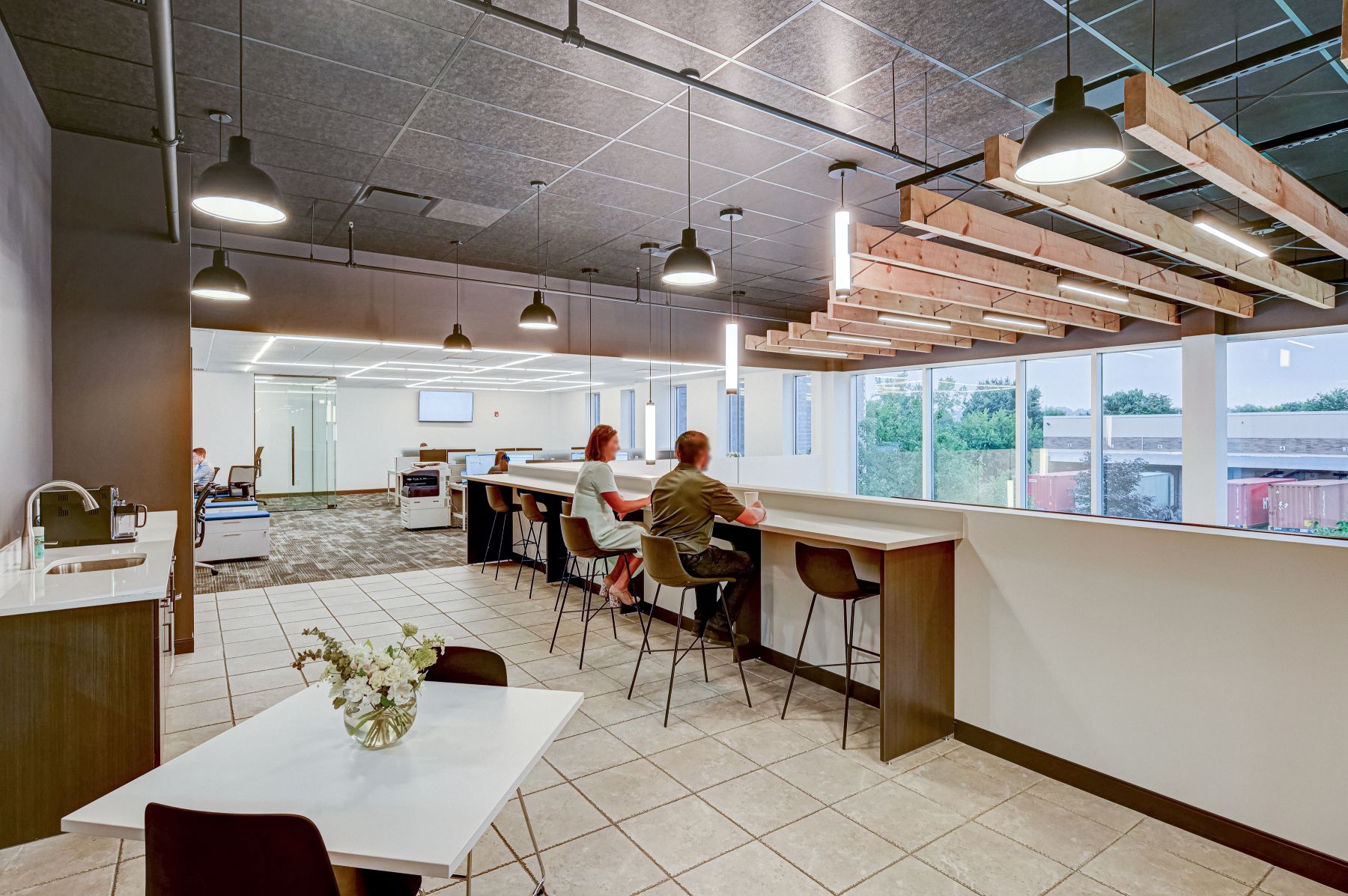
Then the world changed. The global pandemic switched things up more than any of us could have imagined. Employers and employees had no choice but to adapt to remote work. And in the space of those few turbulent few years, one thing became apparent: remote and hybrid work was doable – and employees liked it.
Although the shift was unplanned, 74% of U.S. companies are now moving to a permanent hybrid work model, according to recent Zippia research.
What does this mean for the office design of today and tomorrow?
It means office leaders must rethink their current space; looking at ways they can reduce redundant, costly areas, and looking at ways they can maximize savings and harness technology to support remote employees – while enhancing wellbeing and productivity and creating the kind of office space in which existing and new staff feel happy, rewarded and motivated.
RI is here to help you create your vision for the ideal workspace – from planning to build – or as part of our Strategic Work Evaluation (SWE) service. SWE involves us spending some time in your offices, evaluating how your workforce are using the office then delivering a data-driven report into how you can reconfigure your existing space to create efficiencies, enhance productivity and boost your bottom line.
Create your ideal office space


















