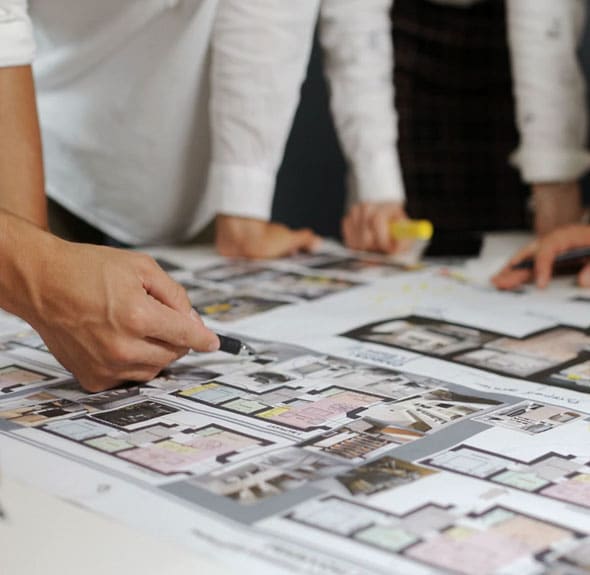
04 Mar Make the Design Process a Simple and Fun Experience!
Make the Design Process a Simple and Fun Experience!
The design process may seem overwhelming but RI Group is here to be your advocates and take the stress out of your job. At RI Group we are customer-focused and enjoy making the design process simple and fun for our clients! With our team of architects, engineers, designers, workplace strategists, and project managers we help you to work out all the details in a streamlined and simplified manner to ensure that the end result is a workplace that works better for your team.
Define the challenges and the goals.
Our team works with you to design your space based on the type of work your team does. We think about your team and how they use space. We also take into account the different personalities and functions of employees within your space. We ask questions like: Are you the leader of a large team who spends 90% of the day in meetings? Are you a designer in a marketing firm who spends the majority of your day discussing ideas with clients? Or are you an outside sales representative whose office is really a car? The types of work that you do inform how you design, set up, and work in your space. We also sit down with your team to inquire what challenges you are facing and what goals are looking to achieve to ensure that the workplace itself acts as an invaluable member of your team, helping to overcome challenges and reach goals.
Collect information.
How do your employees prefer to work?
- Sitting?
- Standing?
- A combination?
- Quiet Rooms?
- Hot Desking?
- Brainstorming Areas?
What Organizational Tools and Office Equipment Do Your Employees Prefer?
- Filing cabinets or open baskets and containers?
- Individual cabinets or central station?
- Electronic task management tools or whiteboards?
- Stationary desktop or movable laptop?
- Central area for printers/scanners?
Brainstorm and analyze ideas.
Once you have decided on updating your office, you need to find a way to keep everyone engaged and passionate about what they do in the new space.
To that end, you should involve employees in deciding how space will look and feel. Their involvement in decision-making gives them a voice in something meaningful, which, as Boundless points out, increases engagement and improves performance.
Develop solutions.
Its easy at times to spend time thinking about what has worked well for other companies, but the worry there is that you will overlook the particular needs of your employee base.
There is no “one-size-fits-all” when it comes to office design. Companies always say they want Google’s space and culture, but that may not work for their company. Striving to be someone else is not the path to take when redesigning your workplace. It’s important when creating a workplace to analyze and develop solutions for your company, taking into consideration the roles of each employee and the goals and feedback of employees.
Some ideas to include in your design and layout:
Get flexible: Forget choosing between open-plan or cubicle, breakout space or conference suite – the real office space of the future is “agile” and can be all of the above. Aside from just flexible spaces, younger, incoming talent are looking for flexible work environments as well. Telecommuting, remote working, compressed workweeks, customized working hours, part-time work and job sharing are just a few ways flexible work arrangements makes sure work gets done in the most effective way, from the most effective location.
Go green: Natural elements shown to boost productivity by 8% and wellbeing by 13%. “In addition to bamboo walls and nature-inspired swoops and curves, today’s offices are tackling the planet’s problems integrally through green web hosting, grey water recycling, renewable energy sources, carbon offsets, and locally sourced food.”
Outdoor spaces: Companies are beginning to factor their office’s outdoor space itself into their functioning. If stepping out for some fresh air can work wonders for your focus, why not host a whole brainstorming session outside?
Step into the light: Workers’ productivity declines if they’re stationed more than 7.5 meters from a window, according to data sourced by the International Well Building Institute. Exposure to natural light reduces anxiety and stress and gives employees a much-needed Vitamin D boost.
Gather Feedback
A key thing to keep in mind when designing your own space is that the best design for your company is based on your employees and not Palo Alto trends. Show the design plans to your employees and see if the layout, finish materials, lighting, etc. work for their culture and personality styles. Remember to get together with the people who will be working in the space to work out the logistics and get their input on the space redesign. This makes the process fun and promotes teamwork too! Your employees might have an idea that you never thought of! The worst thing that can happen is if you complete an entire office redesign and employees are unhappy with the outcome.
Improve
Reflect on all of your feedback and decide if or to what extent it should be incorporated. It is often helpful to take solutions back through the design process to refine and clarify them.
When planning your redesign, reach out to RI Group who can assist you with all phases of the process – logistics and moving, design, furniture purchase, installation and more! A professional design firm can help you handle all the details and will ultimately save you time and money.
Feeling overwhelmed? Get in touch! Let’s talk about your project!
800.427.5811 info@rigroup-us.com


















