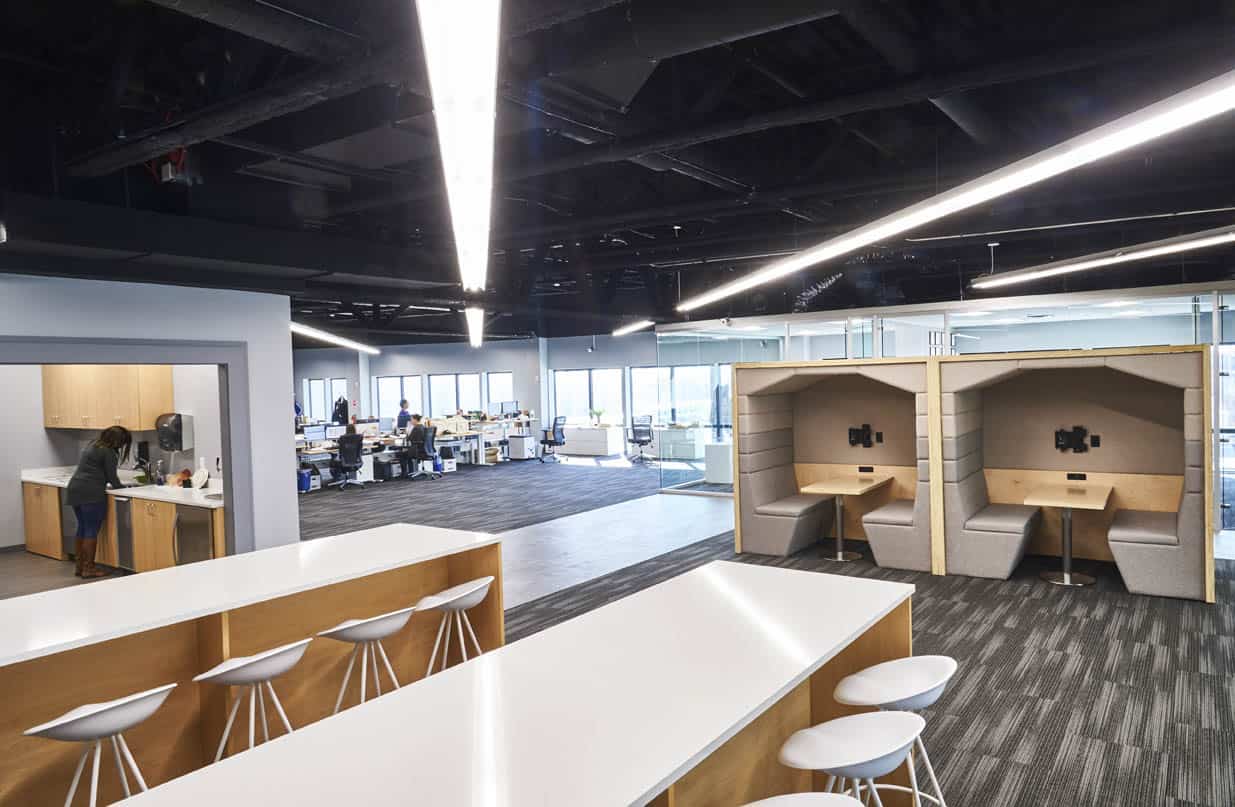
30 Jul Creating A Productive Space
We all know that an organized space can result in a productive one. When that concept is scaled to a large office or business model the complexities may increase but the outcome will always remain constant. These 9 factors will aid in the development of a well thought out plan for productivity weather an new space is being considered in a relocation or an existing office needs a facelift.
1. Evaluate and Detail Wants and Needs
Space planners should take detailed note of wants, needs and requirements for each space of an office. A well-designed space will feel natural to the occupants. The space will adapt to the needs of the workers and not the other way around. For example, if a company is highly collaborative, they are most likely in need of open spaces for employees to work and meet together. Creating a space with cubicles for an office that requires employees interact through out the day may not be the best fit.
2. Consider Technology and Equipment Requirements
It is also important to consider required technology and the equipment needed for each space. Space planning for technology can also come in the form of not locking the space into a technology or equipment that may change in the near future – for example, many desks in the past were planned around phone jacks, but now many workers use mobile phones for day-to-day communication. Discuss technology in depth with IT and management and get a deep understanding of current and projected needs.
3. Make It Personalized
While space planning, consider areas that allow workers to individualize their work environment. Ask yourself, in what areas can workers make the space their own? This kind of consideration creates a sense of ownership that is critical to productivity and loyalty, and creating a space that employees will actually want to work at.
4. Promote Positive Change
While change is hard for anyone, it is important to motivate employees and promote the new and improved space. Maintaining an enthusiastic attitude and sharing your excitement goes a long way. It also helps to get feedback from everyone involved and remain approachable during the process. We like meet with our clients regularly to discuss each step of the space planning process to be sure that there is general agreement for the plans. We also recommend holding a company meeting to discuss the changes and get everyone excited for the “new.”
5. Remain Budget and Time Aware
During the conceptual design process, often times it’s easy for a space planner to envision an “award winning” space. That vision can sometimes be at odds with the budget and schedule, however. Before developing a design scheme, it is crucial to discover what is appropriate and cost effective. Remember, the most important thing to any client is time and money.
6. Design for Daily Operations
A good space plan must take into account the day-to-day operations of an organization. Where will departments be located? How will people within each department interact? If your marketing department interacts with sales on a regular basis, you wouldn’t want to place the two departments on the opposite side of the building. Considering these types of things in advance will ensure a layout that helps increase productivity and efficiency, rather than deter or hinder it.
7. Different Parts, One Whole
Rarely does a company require one type of space to complete an office. Each department often requires a completely unique type of space to work in. Sales may want cubicles or offices due to being on the phone most of the day and requiring less sound, while other departments would rather work in an open plan. A solid space plan will work the different space types required into a cohesive and logical design.
8. Allow for Growth
In any design, leaving room for a company to grow is almost always needed. Consider the future outlook and how rapidly growth will happen. Will the company need to accommodate more employees in the near future, and if so where will they be place? As mentioned earlier, reducing costs is usually a motivator in utilizing a space more efficiently. Planning for growth can help the plan scale as the company does.
9. Incorporate Adequate Storage
Each company has it’s own unique storage requirements. A legal firm will have very different needs from that of a medical office. In both cases, storage and filing is a crucial part of the workflow and plays a central part in the space planning. Incorporating adequate storage is important for any successful design. Be sure to consider all storage and filing needs in the beginning of a space planning project. Leaving it until the end can create an awkward space, or worse, not enough space.


















