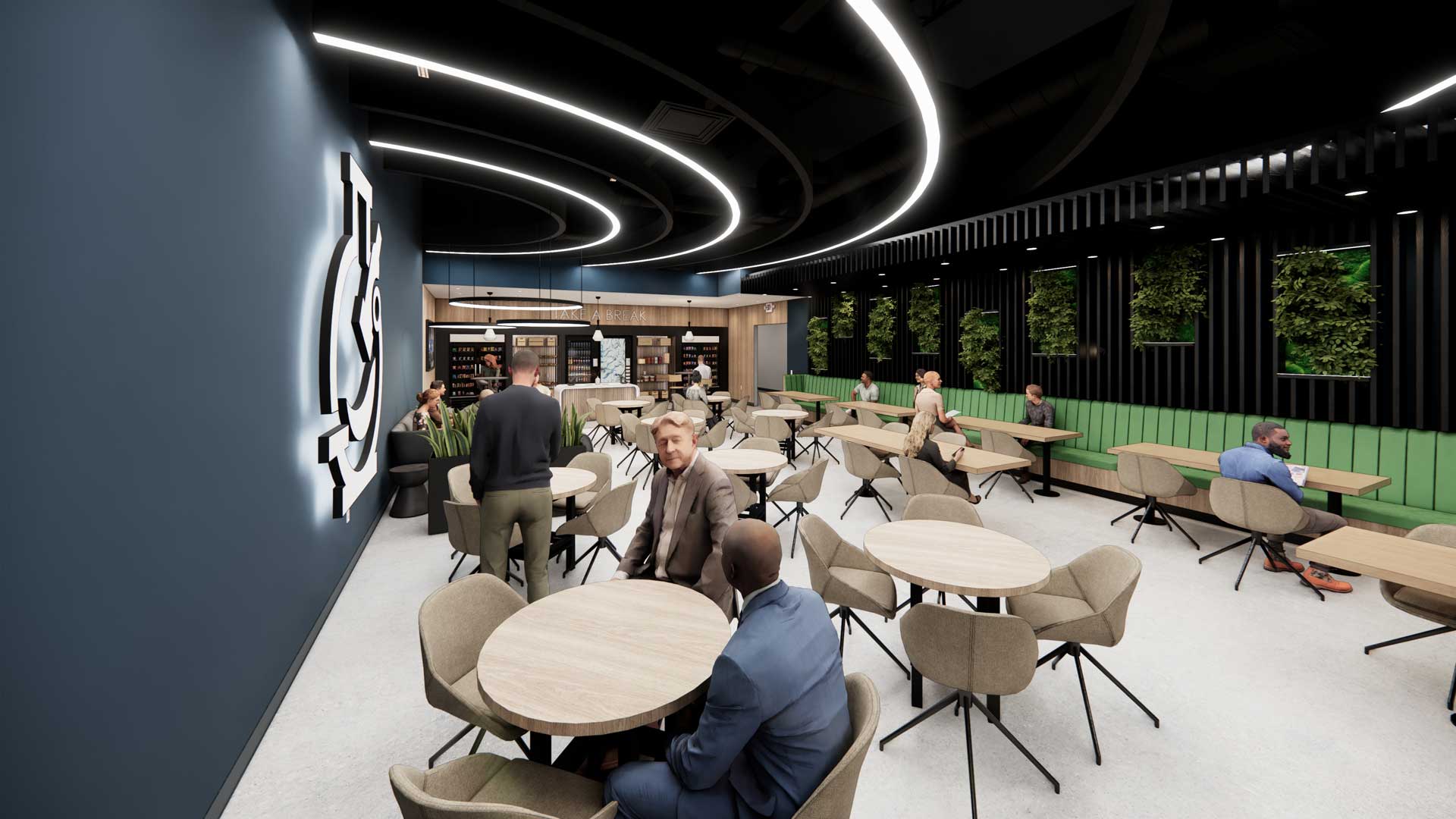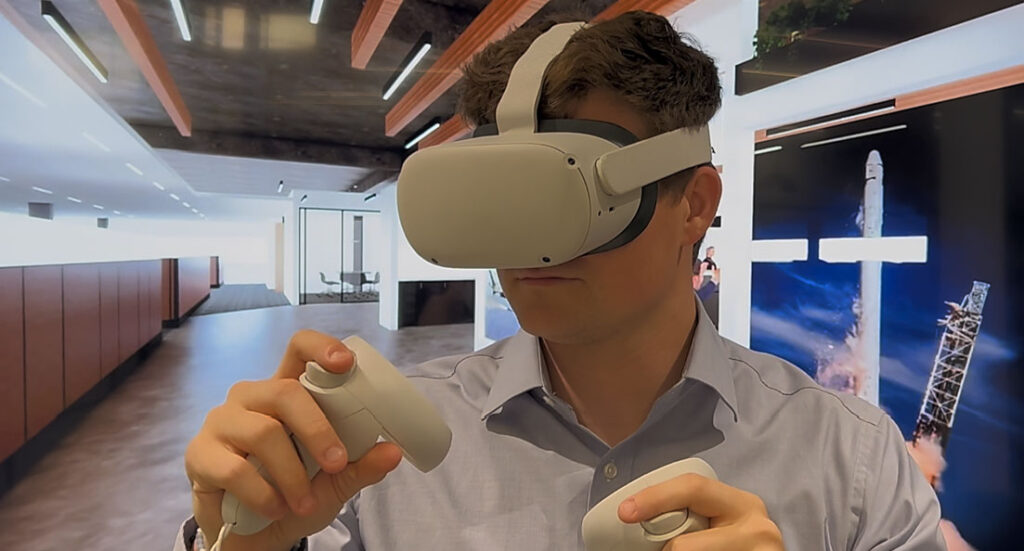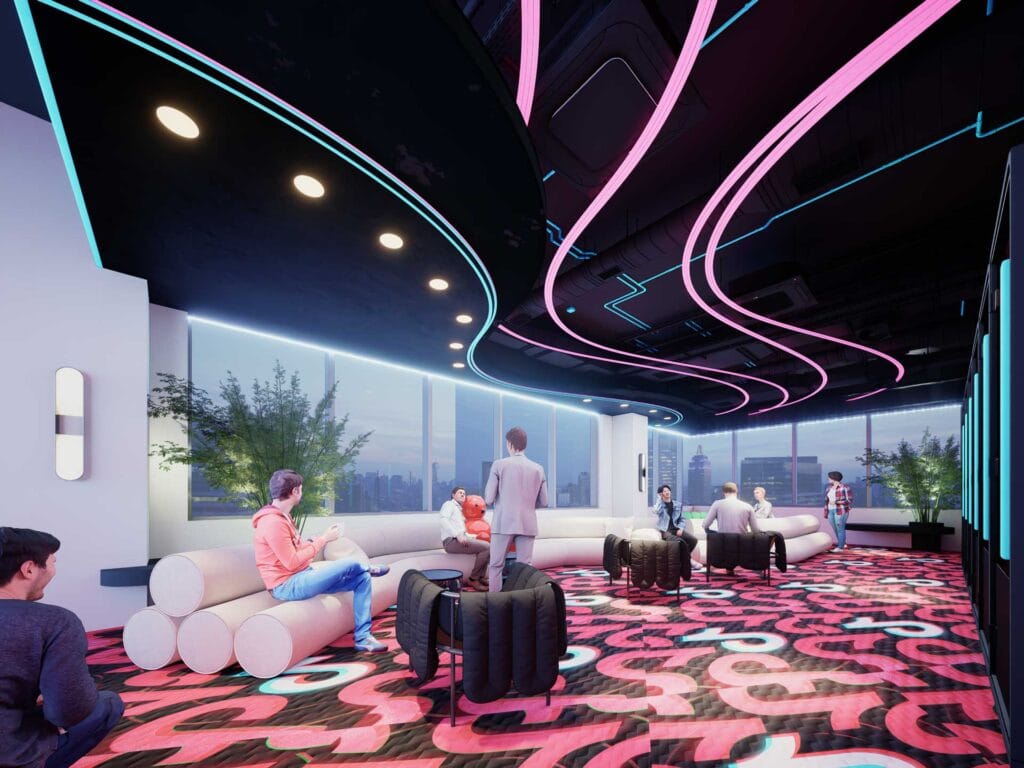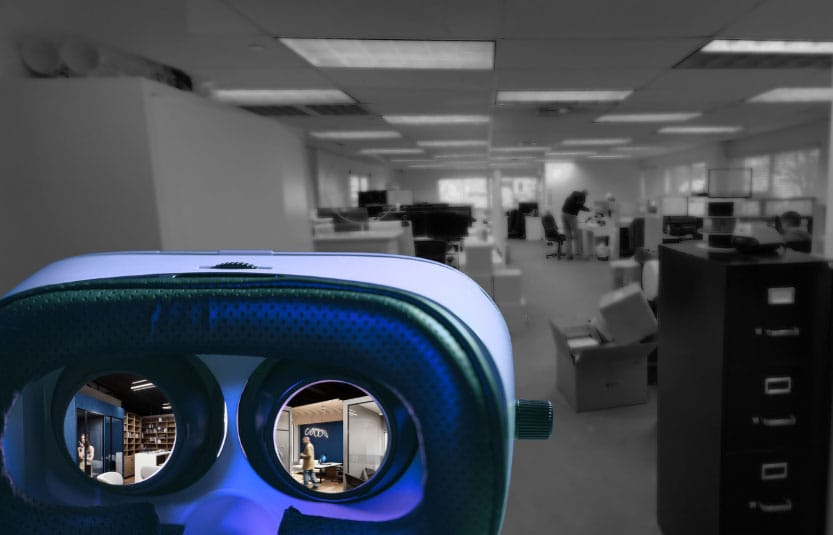
09 Oct 5 Ways 3-D Office Design Renderings De-Risk Your New Office Build
At RI Workplace, we meet a lot of leaders who know exactly why they want a great office:
- To attract talent
- To support hybrid work
- To make a bold impression that leads to ROI
But the same leaders don’t always know how to get there. Traditional floorplans and design palettes can leave even the most seasoned CEO guessing. And guessing on a multi-million-dollar build is a big risk.
That’s why more leaders are turning to 3-D office design renderings and virtual walkthroughs to see their future workspace in great detail.
With today’s technology, you can “walk through” your future workplace before a single hammer hits a wall, test ideas and get your team on board. A 3-D architectural rendering isn’t just a pretty picture; it’s risk management for your investment.
Here are five ways 3-D renders de-risk your office build.
1. It Stops You Ending Up With a Space You Don’t Love
The biggest fear we hear from executives is moving into their completed office build-out and realizing it’s not what they imagined. With high-resolution 3-D renderings and walkthrough videos, you see finishes, lighting, furniture and branding exactly as they’ll appear – before anything is built. If something doesn’t feel right, you discuss it and tweak it, not after you’ve signed off on construction.
Example: For a recent project at an automotive company, we produced photo-realistic 3-D renderings of two distinct design schemes. Seeing these contrasting schemes not only helped our client get a feel for their new office before construction began, but also allowed them to pick and choose, and combine the best elements of each scheme for a customized look they would really love. Another positive byproduct: this approach saves clients from costly changes down the road.

2. It Stops Your Team Feeling Left Out of the Process
When only a few people can read 2-D plans, others feel excluded and vital feedback gets missed. 3-D office renderings and virtual walkthroughs make it easy for every stakeholder – HR, IT, marketing, landlords, investors – to experience the new design, comment and collaborate. This inclusion leads to better decisions and higher buy-in from the people who will actually use the space. It also contributes to a team culture of openness.

3. It Stops Timelines Slipping Due to Miscommunication
Design disagreements discovered mid-build are a major cause of office construction delays. By locking down the layout and finishes virtually, 3-D architectural renderings help you get faster approvals, smoother permitting and fewer stop-work moments on site. Everyone knows what’s coming, and your schedule stays on track.
4. It Stops Expensive Surprises and Change Orders
Moving a wall, re-running cabling, or reordering furniture after construction has started costs time and money. Because 3-D models are built from detailed workplace analysis and office layout planning, you can “test drive” your layout for flow, acoustics, and hybrid-work zones upfront, catching issues before they become invoices.
5. It Stops You Missing the Chance to Build a Truly Great Workplace
A cool, modern office isn’t just a backdrop; it’s part of your recruitment, retention and brand story. With the interactive, 3-D design process you can explore bold concepts, unexpected color palettes and hybrid-work zones, layering in modern workplace design features such as biophilic elements, integrated technology and collaborative spaces. By the time you approve the plans, you’re confident the finished space will wow top talent and energize your team. You’re not just avoiding risk: you’re seizing opportunity.

How RI Workplace’s Design and Build Process Works
Here’s the straightforward office design-build process we use to take your office from initial ideas to a finished, move-in-ready space.
- Analysis and Survey: We start by understanding your people and your workflow.
- Design Development: We create detailed floor plans and full-color, 3-D renderings based on that insight.
- Interactive Presentation: You see photo-realistic renderings and walk-through videos of your future office.
- Collaboration and Revisions: You and your stakeholders give feedback; we refine until it’s perfect.
- Construction: Only then do we begin to build, confident the design is something you and your team will love.

Ready to Walk Through Your New Office Before It’s Built?
If you’re planning a relocation or refurbishment in New York, New Jersey or anywhere in the U.S., our 3-D office design and build service takes the guesswork out of building. You’ll get a clear, exciting picture of your future space, and the peace of mind that comes from making informed decisions before construction starts.
Plus, at RI Workplace, design and build happen under one roof. Our architects, designers, project managers and engineers work as a single team, so you’re never juggling multiple vendors or waiting for hand-offs. Even better, we use a unique design-and-budget methodology that overlaps paperwork, permitting and budgeting with a creative process. This integrated approach can deliver projects up to 30% faster than traditional methods, all while keeping your vision, budget and timeline aligned from day one.


















