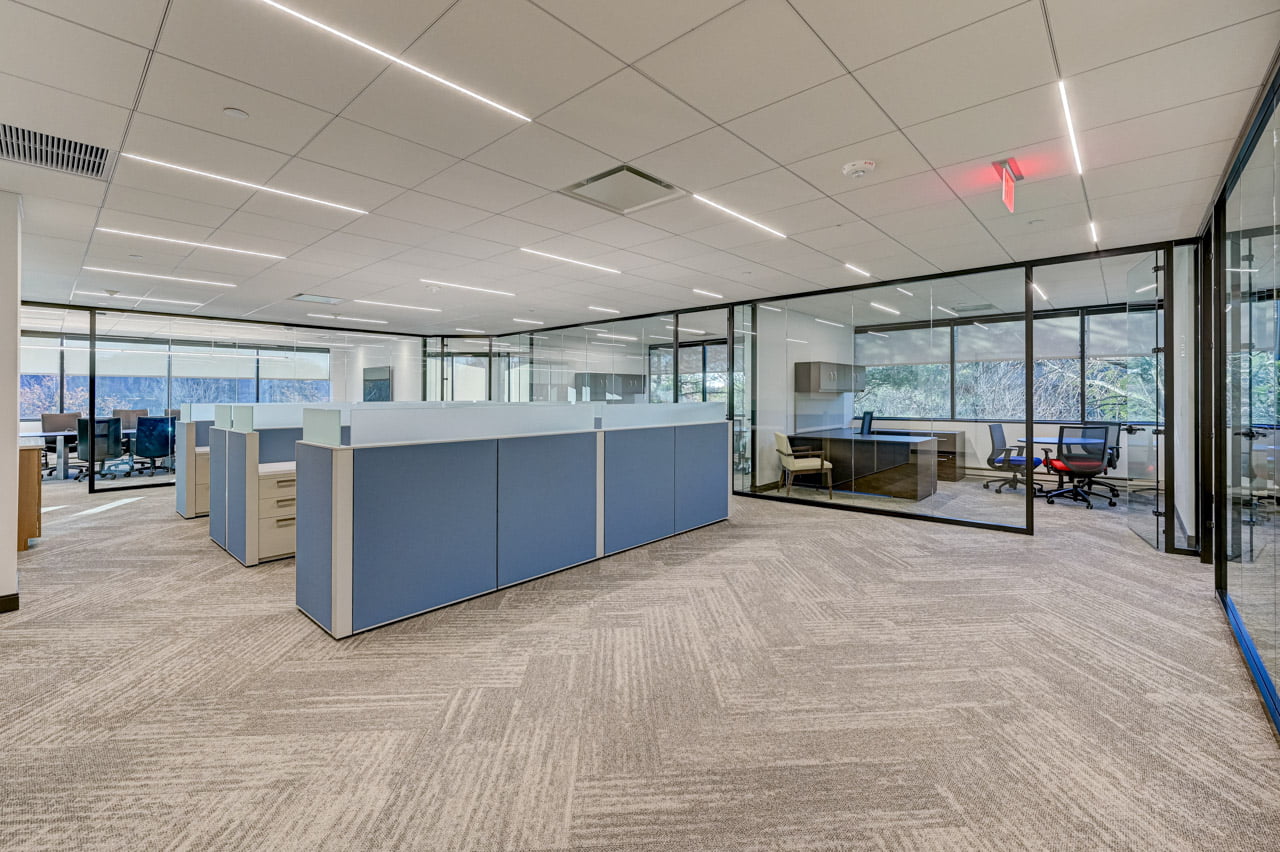
22 Apr How To Fit More Employees Into Your Existing Office Space
Posted at 14:56h
in Uncategorized
How To Fit More Employees Into Your Existing Office Space
- Begin by estimating how much office space you need:
- In 2017 North American offices averaged 151 square feet per worker, according to real estate data provider CoreNet Global. That’s down from 176 square feet in 2012 and 225 square feet in 2010. The rule of thumb for creative open space that startup and small technology companies seek has been decreasing from 200 to 250 square feet to as low as 100 to 150 square feet of “usable” office space per person.
- If you provide room and resources that best suit your employees tasks, this will help with collaboration, productivity and make the most and best use of the space you have.
- Make spaces multifunctional. Set up large rooms so they can be reconfigured and used in different ways. For example, if you put tables and stackable chairs into a room, it can be used as a lunch area but also be used for meeting space. By incorporating unique furniture such as booths, you can use those for both lunch as well as private meetings and quiet work. Then, you don’t necessarily need as big of a conference room.
- Create flexibility within your space. Use furniture that can be easily moved and can serve a variety of functions. The more ways a single space can be used, the more often it will be used.
- Use technology to make sure spaces are utilized. Consider technology needs, including proper outlets, hookups, and AV equipment. “Spaces that lack this equipment may be underutilized, or not utilized at all, because these tools are essential to the completion of many tasks,” says Sarah Ross, Director of Corporate Services at Dyer Brown.
- Create “neighborhoods”. Departments used to be segregated and siloed and there were no central hubs for employees to interact. Now they are organized in neighborhoods to facilitate collaboration and productivity. “The new workplace concept for Fresenius encourages collaboration and interaction by reorganizing workplaces into ‘neighborhoods’ with one of three types of conveniently located collaboration spaces serving as a hub for each,” says Sara Ross, Director of Corporate Services at Dyer Brown.
Are you needing to get more use out of your space? RI Workplace’s team of office designers is here to help!
Sources
- https://www.business.com/articles/how-to-determine-how-much-office-space-you-need/
- https://mehiganco.com/?p=684
- https://www.businessbankoftexas.com/business-resource-center/6-easy-steps-to-calculating-your-office-space-cost.htm
- https://www.buildings.com/news/industry-news/articleid/21517/title/maximize-office-workplace-multifunctional-flexible
- https://www.softwareadvice.com/resources/office-space-planning-guide/


















