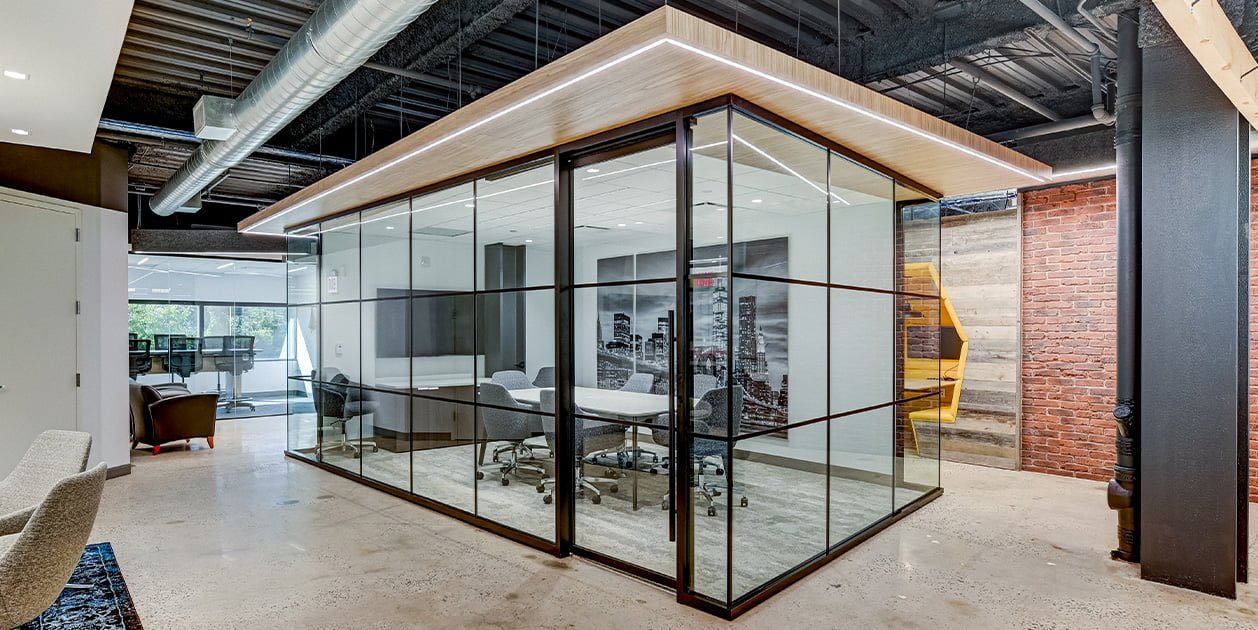Space Planning and Layout
Thoughtful, considered space planning is essential to the success of your organization.
Detailed floor plans and 3-D walkthroughs.
When done right, effective space planning has the potential to make your workplace a happier and healthier place to be, with the direct result of increased employee wellbeing, efficiency and productivity.
We’ve helped companies undergo vast positive change – just by helping them rethink and optimise their existing space and layout.

Frequently Asked Questions
Space planning is the process of organizing and optimizing your office layout so every area supports your team’s daily work patterns and business goals. It involves analyzing how employees use space, mapping workflows, determining functional zones, and designing layouts that improve well-being, collaboration, and productivity. At RI Workplace, this includes detailed floor plans, 3-D renderings, and strategic recommendations to optimize your real estate footprint.
Space planning is important because it ensures your workplace is efficient, healthy, and aligned with how your organization actually operates. A well-planned layout improves movement, supports collaboration, reduces wasted space, and enhances employee satisfaction. It also helps businesses cut unnecessary costs and future-proof their workspace.
Office space planning services include site surveys, workflow analysis, floor plans, 3-D visualizations, and recommendations for how much space – and what type of space – your team needs. This process evaluates departments, seating, circulation, meeting requirements, hybrid work patterns, and operational needs. RI Workplace delivers this as a guided, interactive experience to help you visualize and refine the ideal layout.
RI Workplace develops a new office layout by analyzing work patterns, conducting site surveys, and creating detailed floor plans and 3-D renderings based on your unique needs. We assess how teams interact, identify what works and what doesn’t, and design a layout that supports efficiency and future growth. Clients review and customize the designs before construction begins.
The amount of office space you need depends on your headcount, work style, collaboration needs, and the types of spaces required for your operations. Through workplace analysis and space planning, we determine the square footage, room types, and layout that best support your business. This ensures you avoid overspending on unused space while still allowing for future growth.
Space optimization ensures that every square foot in your workplace is used efficiently to support productivity and reduce waste. This involves analyzing workflows, identifying underused areas, and redesigning layouts to improve workflow, collaboration, and comfort.
Yes, RI Workplace provides realistic 3-D walkthroughs to help you visualize how your new office layout will look and function. These allow teams to test scenarios, refine design decisions, and confidently approve the final plan.
How do we do this?
There are several steps. Firstly, our workplace analysis allows us to focus on the patterns and rhythms of your people’s daily work patterns. We’re then able to determine which operations and roles are best suited to which physical spaces within your building, and match these accordingly.
Based on the information gathered during our site survey – and focusing on your workplace’s unique needs – we’ll develop a series of detailed floor plans and realistic 3-D renderings for you. We deliver these as part of an interactive presentation, which will allow you to fully visualize your new proposed layout and request alterations as necessary.
Together, we’ll talk through your future workplace, showing you how your team and workflow will benefit, and how your new space and layout will maximize efficiency throughout your organization.
Once next steps are decided upon, we get to work on bringing your dream workplace to life.
Our team will help your team determine:
• How much space and the type of space you need
• The associated costs and savings
• Your future way of working and associated success




















