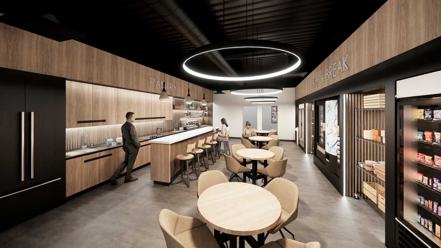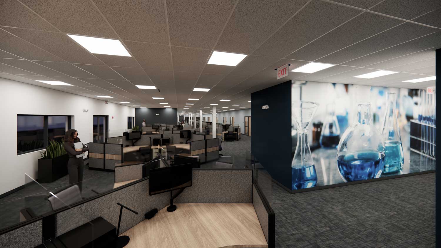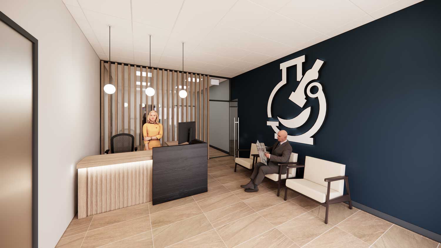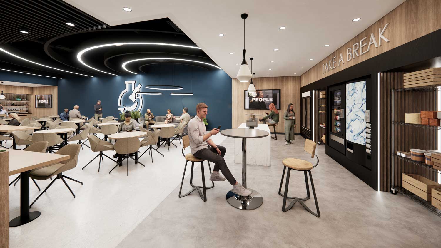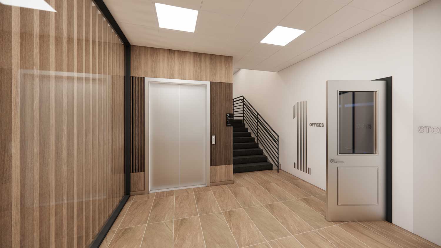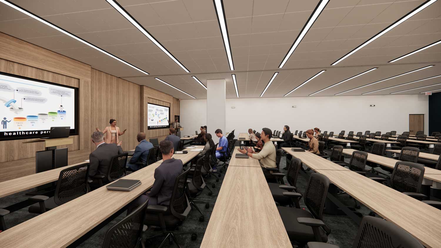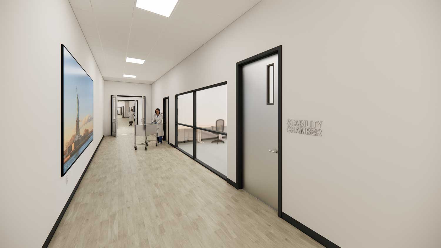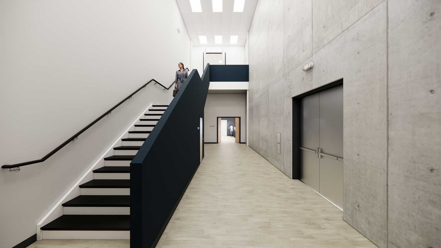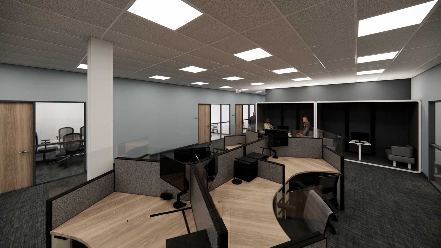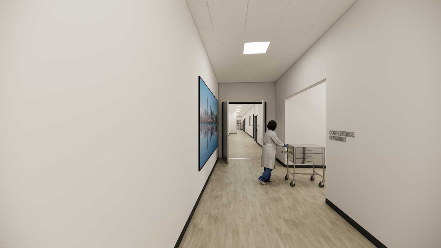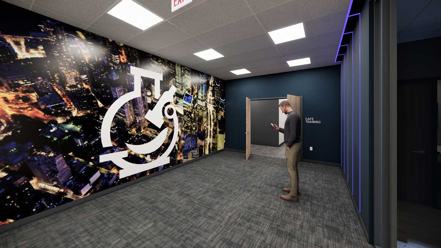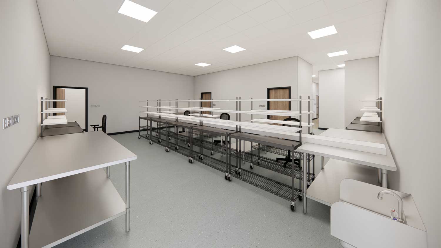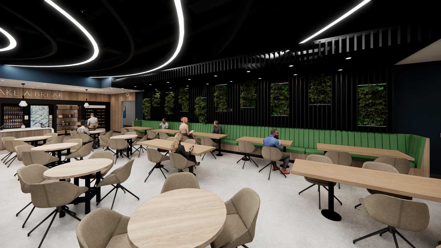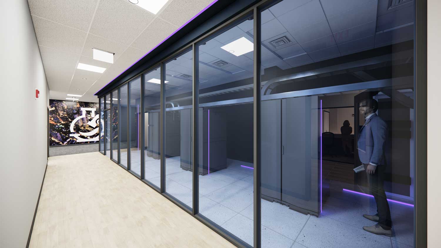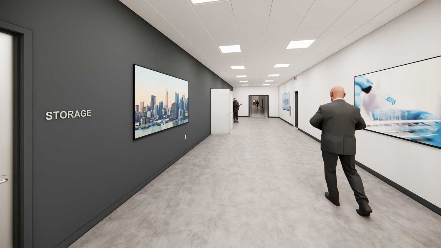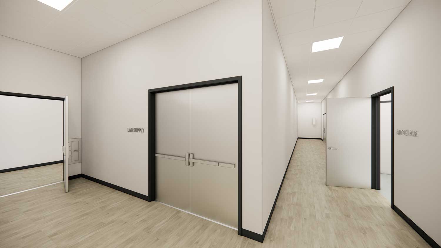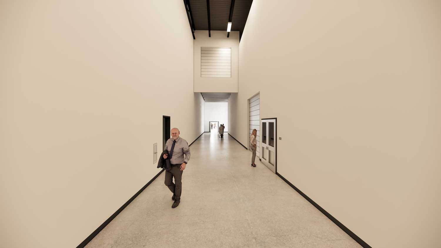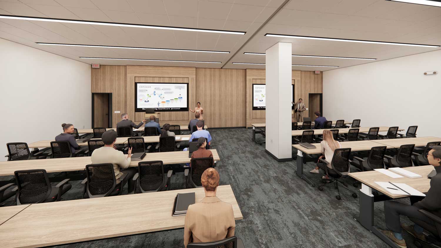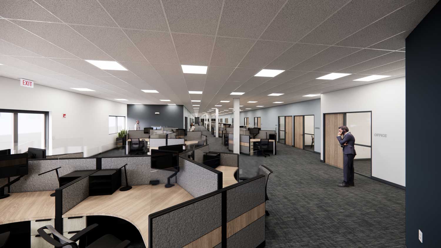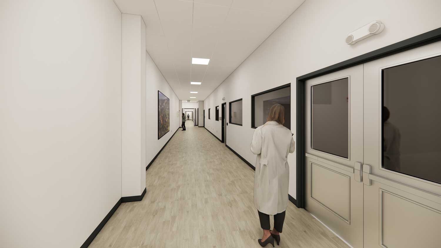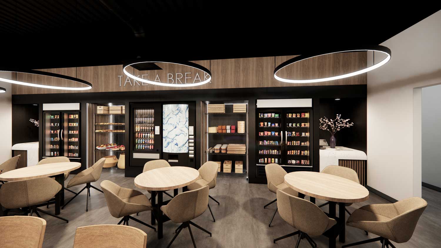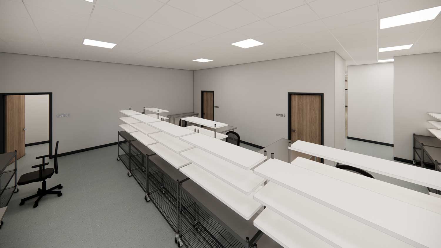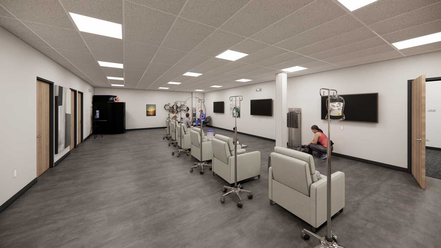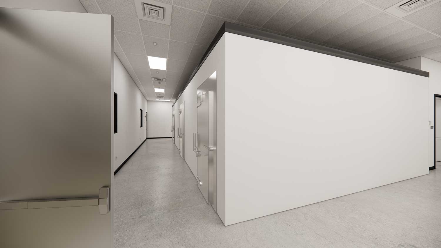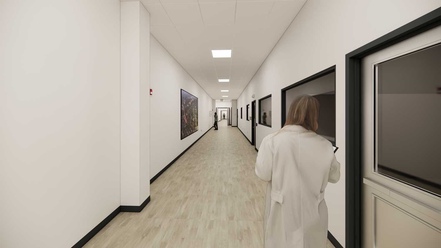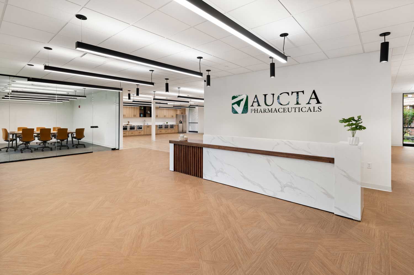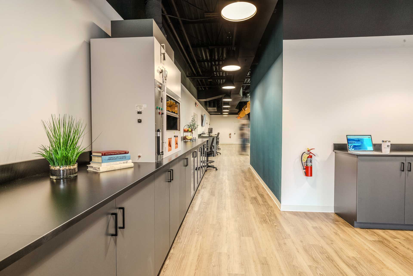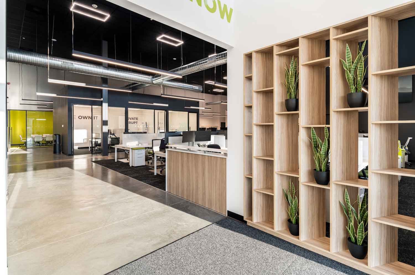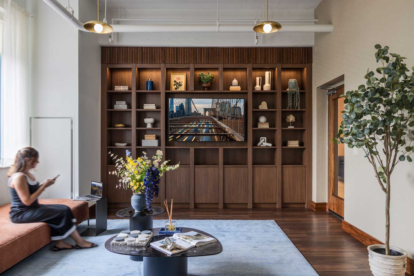Category
Case StudyRI Workplace designs expansive New Jersey campus for a confidential pharmaceutical company.
Situation:
A nationally recognized pharmaceutical company, known for its groundbreaking personalized medications was expanding their New Jersey operations. With a growing team and evolving technical demands, the company envisioned a world-class campus that would combine cutting-edge laboratories with a workplace culture rooted in care, innovation, and employee wellbeing. They wanted an environment that would streamline operations, encourage collaboration, and reduce stress, while advancing their live-saving product developments. To quickly bring their vision to life, they reached out to RI Workplace for a full-scope campus interior design, from space planning through to 3-D visualization.
Solution:
RI Workplace participated in a series of site visits and strategic planning sessions to understand the client’s operational needs, employee goals, and regulatory requirements. Our team focused on designing a campus that would reflect the client’s healthcare mission, combining medical-grade precision with the warmth and comfort of hospitality-inspired design. The result was to be a multifunctional, multi-floor campus that would support both innovation and human connection—a place where employees have everything they need; feel energized, cared for, and equipped to do their best work. We were pleased to design a space that answered all their requirements.
Results:
The new design integrates pharmaceutical excellence with workplace wellness, equipping staff with the environment they need to thrive. Key outcomes include:
- A modern campus that supports talent recruitment and retention
- An efficient space layout with regulation-ready lab areas
- On-site amenities that enhance comfort and productivity
- Collaborative environments that foster innovation and development
- A scalable, future-ready design for ongoing growth and discoveries
Some of the highlights from our client’s campus design project included:
Operational & technical infrastructure:
- Critical systems and support areas
- MDF room
- Water room
- Mechanical mezzanine
- HVAC and MEP spaces engineered for pharmaceutical-grade performance
- Lab tech station, stability chamber, lab gas and supply rooms
- Labs and clean rooms including:
- QC labs
- Microbiology testing areas
- Sample receiving rooms
- Oven rooms and a dedicated chemistry office
- Private gowning areas for lab workers
- Autoclave and hazardous waste storage
Employee amenities:
- Ergonomic, tech-enabled workstations
- Private offices and 1:1 meeting rooms
- Boardrooms, training rooms, and conference spaces
- Multiple cafés with hospitality-inspired finished, healthy snacks and drinks and on-site vending machines
- Wellness areas such as hydration rooms, quiet work booths for rest and rejuvenation
- Locker rooms, changing rooms and showers
Support Facilities:
Brand integration and design features:
- Stylish reception areas for reinforcing their brand and mission
- Biophilia for energy and wellness
- Pharmaceutical-safe colors and finishes to support cleanliness and compliance
- Balanced natural and ambient lighting to enhance wellbeing
- Strategically placed staircases and elevators for employee accessibility
RI Workplace was thrilled to be a part of this client’s journey and excited to bring their vision to life!
These visuals are architectural renderings created by RI Workplace to help the client envision their future space.

